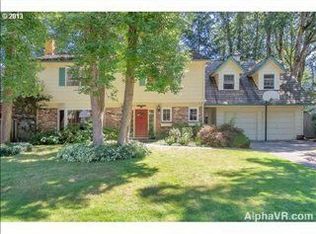Sold
$600,000
1875 NW 137th Ave, Portland, OR 97229
3beds
1,517sqft
Residential, Single Family Residence
Built in 1965
0.36 Acres Lot
$586,100 Zestimate®
$396/sqft
$2,759 Estimated rent
Home value
$586,100
$551,000 - $621,000
$2,759/mo
Zestimate® history
Loading...
Owner options
Explore your selling options
What's special
Welcome to this beautifully maintained, move-in-ready ranch located in the quiet, friendly Terra Linda/Cedar Mills neighborhood. Situated on a spacious .36-acre lot, this single-level home offers easy living with its inviting design and abundant natural light. Large windows and strategically placed solar tubes illuminate the home, highlighting the rich hardwood floors throughout.The floor plan seamlessly flows from the living and dining areas to the kitchen, making entertaining effortless. The family room opens to an expansive covered patio, perfect for outdoor cooking and hosting gatherings. The meticulously curated landscape and hardscape in the backyard create a private oasis, ideal for relaxation or socializing.The fenced backyard offers plenty of space for a garden, playground, or room for pets to run around and enjoy. This home is just minutes from Nike, Intel, and Columbia Sportswear campuses, offering incredible convenience. It's also near Sunset High School, Terra Linda Elementary, parks, and nature trails—providing plenty of opportunities for outdoor activities.Opportunities to call Terra Linda home don’t come often—don’t miss your chance to experience the comfort and charm this property has to offer. OFFER DEADLINE MONDAY 4/14/25 5PM. Please allow a minimum of 24 hour response time.
Zillow last checked: 8 hours ago
Listing updated: May 21, 2025 at 06:27am
Listed by:
Jesse Udom 503-330-9638,
Jesse Udom Real Estate
Bought with:
Steve Odermann, 201209382
Windermere Realty Trust
Source: RMLS (OR),MLS#: 467519567
Facts & features
Interior
Bedrooms & bathrooms
- Bedrooms: 3
- Bathrooms: 3
- Full bathrooms: 2
- Partial bathrooms: 1
- Main level bathrooms: 3
Primary bedroom
- Features: Bathroom, Hardwood Floors
- Level: Main
- Area: 120
- Dimensions: 10 x 12
Bedroom 2
- Features: Hardwood Floors
- Level: Main
- Area: 108
- Dimensions: 9 x 12
Bedroom 3
- Features: Hardwood Floors
- Level: Main
- Area: 120
- Dimensions: 10 x 12
Dining room
- Features: Formal, Hardwood Floors
- Level: Main
- Area: 90
- Dimensions: 9 x 10
Family room
- Features: Fireplace, French Doors, Patio, Laminate Flooring
- Level: Main
- Area: 247
- Dimensions: 13 x 19
Kitchen
- Features: Free Standing Range, Laminate Flooring
- Level: Main
- Area: 80
- Width: 10
Living room
- Features: Fireplace, Hardwood Floors
- Level: Main
- Area: 304
- Dimensions: 16 x 19
Heating
- Forced Air, Fireplace(s)
Cooling
- Central Air
Appliances
- Included: Disposal, Free-Standing Range, Microwave, Gas Water Heater
- Laundry: Laundry Room
Features
- Ceiling Fan(s), Solar Tube(s), Bathroom, Formal
- Flooring: Hardwood, Laminate
- Doors: French Doors
- Windows: Double Pane Windows, Vinyl Frames
- Basement: Crawl Space
- Number of fireplaces: 2
- Fireplace features: Wood Burning
Interior area
- Total structure area: 1,517
- Total interior livable area: 1,517 sqft
Property
Parking
- Total spaces: 2
- Parking features: Driveway, On Street, Garage Door Opener, Attached
- Attached garage spaces: 2
- Has uncovered spaces: Yes
Accessibility
- Accessibility features: Garage On Main, One Level, Utility Room On Main, Walkin Shower, Accessibility
Features
- Levels: One
- Stories: 1
- Patio & porch: Covered Patio, Porch, Patio
- Exterior features: Raised Beds, Yard
- Fencing: Fenced
Lot
- Size: 0.36 Acres
- Features: Level, SqFt 15000 to 19999
Details
- Additional structures: ToolShed
- Parcel number: R630516
Construction
Type & style
- Home type: SingleFamily
- Architectural style: Ranch
- Property subtype: Residential, Single Family Residence
Materials
- Brick, Wood Siding
- Foundation: Concrete Perimeter
- Roof: Composition
Condition
- Resale
- New construction: No
- Year built: 1965
Utilities & green energy
- Gas: Gas
- Sewer: Public Sewer
- Water: Public
- Utilities for property: Cable Connected, Other Internet Service
Community & neighborhood
Location
- Region: Portland
Other
Other facts
- Listing terms: Cash,Conventional,FHA,State GI Loan,VA Loan
- Road surface type: Paved
Price history
| Date | Event | Price |
|---|---|---|
| 5/21/2025 | Sold | $600,000+0.2%$396/sqft |
Source: | ||
| 4/15/2025 | Pending sale | $599,000$395/sqft |
Source: | ||
| 4/2/2025 | Listed for sale | $599,000+99.7%$395/sqft |
Source: | ||
| 3/14/2014 | Sold | $300,000+7.2%$198/sqft |
Source: Public Record | ||
| 12/21/2005 | Sold | $279,900+32%$185/sqft |
Source: Public Record | ||
Public tax history
| Year | Property taxes | Tax assessment |
|---|---|---|
| 2024 | $5,350 +6.5% | $284,110 +3% |
| 2023 | $5,026 +3.5% | $275,840 +3% |
| 2022 | $4,858 +3.7% | $267,810 |
Find assessor info on the county website
Neighborhood: Cedar Mill
Nearby schools
GreatSchools rating
- 8/10Terra Linda Elementary SchoolGrades: K-5Distance: 0.1 mi
- 9/10Tumwater Middle SchoolGrades: 6-8Distance: 1.2 mi
- 9/10Sunset High SchoolGrades: 9-12Distance: 0.4 mi
Schools provided by the listing agent
- Elementary: Terra Linda
- Middle: Tumwater
- High: Sunset
Source: RMLS (OR). This data may not be complete. We recommend contacting the local school district to confirm school assignments for this home.
Get a cash offer in 3 minutes
Find out how much your home could sell for in as little as 3 minutes with a no-obligation cash offer.
Estimated market value
$586,100
Get a cash offer in 3 minutes
Find out how much your home could sell for in as little as 3 minutes with a no-obligation cash offer.
Estimated market value
$586,100
