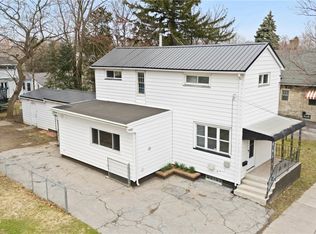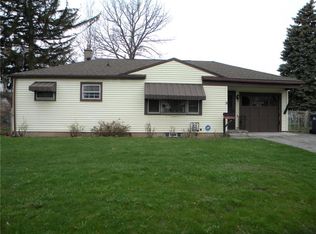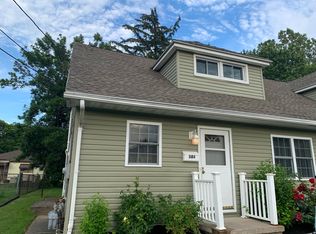Closed
$150,000
1875 N Goodman St, Rochester, NY 14609
3beds
1,080sqft
Single Family Residence
Built in 1900
6,098.4 Square Feet Lot
$153,600 Zestimate®
$139/sqft
$2,037 Estimated rent
Maximize your home sale
Get more eyes on your listing so you can sell faster and for more.
Home value
$153,600
$143,000 - $166,000
$2,037/mo
Zestimate® history
Loading...
Owner options
Explore your selling options
What's special
This charming cape cod style home is perfect to call home. Located in the Town of Irondequoit with East Irondequoit schools this home features 3 bedrooms. 1 bedroom downstairs and 2 bedrooms upstairs. 2-car attached garage. Rear enclosed porch that overlooks the fully fenced rear yard. The interior of the home has been recently renovated. The home offers all new flooring and paint throughout . Remodeled bathroom with ceramic tile surround. Partially finished basement with a rec room. Newer hot water tank (2020). Updated kitchen with white cabinets, black accent hardware and new counter top. Open House Saturday 6/14/2025 from 12-1:00.
Zillow last checked: 8 hours ago
Listing updated: September 12, 2025 at 10:22am
Listed by:
Tricia L. Magin 585-347-1849,
Howard Hanna,
Gloria C. Magin 585-233-2778,
Howard Hanna
Bought with:
Mitchell Ladd, 10401320475
Ladd Exclusive Realty
Source: NYSAMLSs,MLS#: R1612414 Originating MLS: Rochester
Originating MLS: Rochester
Facts & features
Interior
Bedrooms & bathrooms
- Bedrooms: 3
- Bathrooms: 1
- Full bathrooms: 1
- Main level bedrooms: 1
Heating
- Gas, Forced Air
Appliances
- Included: Gas Water Heater
- Laundry: In Basement
Features
- Ceiling Fan(s), Eat-in Kitchen, Separate/Formal Living Room, Living/Dining Room, Bedroom on Main Level
- Flooring: Carpet, Hardwood, Laminate, Varies
- Basement: Full,Partially Finished,Walk-Out Access
- Has fireplace: No
Interior area
- Total structure area: 1,080
- Total interior livable area: 1,080 sqft
Property
Parking
- Total spaces: 2
- Parking features: Attached, Garage, Driveway
- Attached garage spaces: 2
Features
- Exterior features: Blacktop Driveway
Lot
- Size: 6,098 sqft
- Dimensions: 70 x 90
- Features: Rectangular, Rectangular Lot
Details
- Additional structures: Shed(s), Storage
- Parcel number: 2634000921300001037000
- Special conditions: Standard
Construction
Type & style
- Home type: SingleFamily
- Architectural style: Cape Cod
- Property subtype: Single Family Residence
Materials
- Composite Siding, Stone, Copper Plumbing
- Foundation: Block
- Roof: Asphalt
Condition
- Resale
- Year built: 1900
Utilities & green energy
- Electric: Circuit Breakers
- Sewer: Connected
- Water: Connected, Public
- Utilities for property: Sewer Connected, Water Connected
Community & neighborhood
Location
- Region: Rochester
- Subdivision: Norton Park
Other
Other facts
- Listing terms: Cash,Conventional,FHA,VA Loan
Price history
| Date | Event | Price |
|---|---|---|
| 9/4/2025 | Sold | $150,000+0.1%$139/sqft |
Source: | ||
| 7/3/2025 | Pending sale | $149,900$139/sqft |
Source: | ||
| 6/4/2025 | Listed for sale | $149,900+66.6%$139/sqft |
Source: | ||
| 7/25/2024 | Sold | $90,000+20%$83/sqft |
Source: | ||
| 2/14/2024 | Pending sale | $75,000$69/sqft |
Source: | ||
Public tax history
| Year | Property taxes | Tax assessment |
|---|---|---|
| 2024 | -- | $147,000 |
| 2023 | -- | $147,000 +83.3% |
| 2022 | -- | $80,200 |
Find assessor info on the county website
Neighborhood: 14609
Nearby schools
GreatSchools rating
- NAIvan L Green Primary SchoolGrades: PK-2Distance: 1.2 mi
- 3/10East Irondequoit Middle SchoolGrades: 6-8Distance: 1.3 mi
- 6/10Eastridge Senior High SchoolGrades: 9-12Distance: 1.6 mi
Schools provided by the listing agent
- District: East Irondequoit
Source: NYSAMLSs. This data may not be complete. We recommend contacting the local school district to confirm school assignments for this home.


