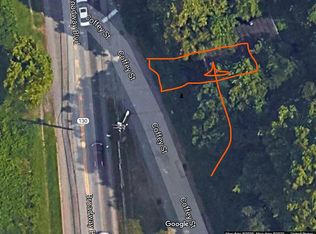Private, conveniently located, raised ranch home on nearly 2/3's of an acre with beautiful views. This home features a newly renovated full bath and kitchen, spacious dining and living rooms, and two bedrooms with ceiling fans on the main floor. The huge unfinished lower level contains a half bath, spacious laundry room, and storage, with rooms and space for more possibilities: additional living space, offices/dens, workshop/hobby rooms, etc. Enjoy plenty of off-street parking in the driveway and a small firepit and patio area on the side. Within walking distance is a shopping plaza with a grocery store, many other stores, multiple restaurants, gas station, access to public transportation and more. No smoking allowed; Renter pays for all utilities; Renter responsible for landscaping; Pets welcome: $35 / pet / month; Lease renewable annually; Available immediately;
This property is off market, which means it's not currently listed for sale or rent on Zillow. This may be different from what's available on other websites or public sources.

