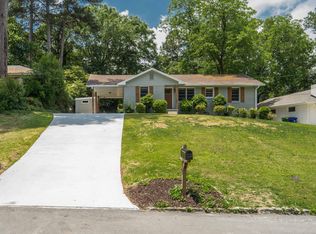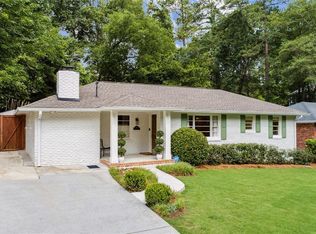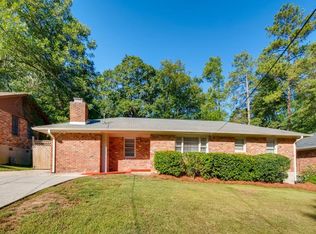Closed
$512,500
1875 Fairway Cir, Atlanta, GA 30319
3beds
1,139sqft
Single Family Residence, Residential
Built in 1955
10,018.8 Square Feet Lot
$503,200 Zestimate®
$450/sqft
$2,454 Estimated rent
Home value
$503,200
$463,000 - $548,000
$2,454/mo
Zestimate® history
Loading...
Owner options
Explore your selling options
What's special
Adorable fully renovated brick ranch on a spacious lot with a huge flat backyard big enough to fit a pool! This home sits on a charming quiet street in the popular and friendly Hillsdale neighborhood, nestled in the heart of Brookhaven. Gorgeous newly renovated kitchen with rich white cabinetry, granite countertops, stainless steel appliances, and sliding glass doors that open up to your large back deck overlooking private fenced-in backyard, perfect for kids or pets! The open dining room and living room are right off of the kitchen. Hardwood floors throughout. Newly built storage shed and freshly paved two-car driveway, along with a single carport. Amazing location: walking distance to Lenox Park, Marta Station, local farmer's market; only about a mile away from Brookhaven Village & Dresden Drive restaurants, Town Brookhaven restaurants and shops, Costco, Brookhaven Park and Dog Park; Lenox Mall and Phipps Plaza are only 2 miles away!
Zillow last checked: 8 hours ago
Listing updated: May 20, 2025 at 10:57pm
Listing Provided by:
Jess Higgins,
Century 21 Results
Bought with:
Bonnie Brown, 410801
Harry Norman REALTORS
Source: FMLS GA,MLS#: 7567448
Facts & features
Interior
Bedrooms & bathrooms
- Bedrooms: 3
- Bathrooms: 2
- Full bathrooms: 2
- Main level bathrooms: 2
- Main level bedrooms: 3
Primary bedroom
- Features: Master on Main
- Level: Master on Main
Bedroom
- Features: Master on Main
Primary bathroom
- Features: Shower Only
Dining room
- Features: Open Concept
Kitchen
- Features: Cabinets White, Stone Counters, View to Family Room
Heating
- Forced Air
Cooling
- Ceiling Fan(s), Central Air
Appliances
- Included: Dishwasher, Gas Range, Range Hood, Refrigerator, Washer
- Laundry: In Kitchen, Laundry Room, Main Level
Features
- Other
- Flooring: Hardwood, Tile
- Windows: None
- Basement: Crawl Space
- Has fireplace: No
- Fireplace features: None
- Common walls with other units/homes: No Common Walls
Interior area
- Total structure area: 1,139
- Total interior livable area: 1,139 sqft
- Finished area above ground: 1,139
Property
Parking
- Total spaces: 2
- Parking features: Carport, Driveway, Garage Faces Side, Level Driveway
- Has garage: Yes
- Carport spaces: 1
- Has uncovered spaces: Yes
Accessibility
- Accessibility features: None
Features
- Levels: One
- Stories: 1
- Patio & porch: Deck
- Exterior features: Private Yard, Storage
- Pool features: None
- Spa features: None
- Fencing: Back Yard,Fenced,Privacy,Wood
- Has view: Yes
- View description: City, Other
- Waterfront features: None
- Body of water: None
Lot
- Size: 10,018 sqft
- Dimensions: 146 x 70
- Features: Back Yard, Front Yard, Landscaped, Level, Private, Sloped
Details
- Additional structures: Shed(s)
- Parcel number: 18 201 08 004
- Other equipment: None
- Horse amenities: None
Construction
Type & style
- Home type: SingleFamily
- Architectural style: Ranch
- Property subtype: Single Family Residence, Residential
Materials
- Brick 4 Sides
- Foundation: Brick/Mortar
- Roof: Composition,Shingle
Condition
- Resale
- New construction: No
- Year built: 1955
Utilities & green energy
- Electric: 110 Volts
- Sewer: Public Sewer
- Water: Public
- Utilities for property: Cable Available, Electricity Available, Natural Gas Available, Phone Available, Water Available
Green energy
- Energy efficient items: None
- Energy generation: None
Community & neighborhood
Security
- Security features: Carbon Monoxide Detector(s)
Community
- Community features: None
Location
- Region: Atlanta
- Subdivision: Hillsdale
Other
Other facts
- Listing terms: Cash,Conventional,FHA,VA Loan
- Road surface type: Asphalt
Price history
| Date | Event | Price |
|---|---|---|
| 5/19/2025 | Sold | $512,500+2.5%$450/sqft |
Source: | ||
| 4/30/2025 | Pending sale | $499,999$439/sqft |
Source: | ||
| 4/25/2025 | Listed for sale | $499,999+14.9%$439/sqft |
Source: | ||
| 2/24/2021 | Listing removed | -- |
Source: Owner | ||
| 8/11/2020 | Listing removed | $2,500$2/sqft |
Source: Owner | ||
Public tax history
| Year | Property taxes | Tax assessment |
|---|---|---|
| 2024 | -- | $166,240 +4.1% |
| 2023 | $6,638 +9% | $159,640 +10.7% |
| 2022 | $6,087 +7.3% | $144,200 +7.4% |
Find assessor info on the county website
Neighborhood: Hillsdale
Nearby schools
GreatSchools rating
- 2/10Woodward Elementary SchoolGrades: PK-5Distance: 0.6 mi
- 4/10Sequoyah Middle SchoolGrades: 6-8Distance: 4.7 mi
- 3/10Cross Keys High SchoolGrades: 9-12Distance: 0.4 mi
Schools provided by the listing agent
- Elementary: Woodward
- Middle: Sequoyah - DeKalb
- High: Cross Keys
Source: FMLS GA. This data may not be complete. We recommend contacting the local school district to confirm school assignments for this home.
Get a cash offer in 3 minutes
Find out how much your home could sell for in as little as 3 minutes with a no-obligation cash offer.
Estimated market value
$503,200
Get a cash offer in 3 minutes
Find out how much your home could sell for in as little as 3 minutes with a no-obligation cash offer.
Estimated market value
$503,200


