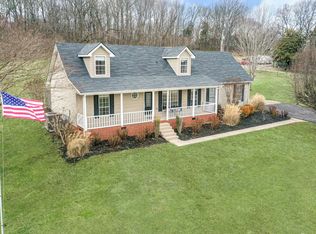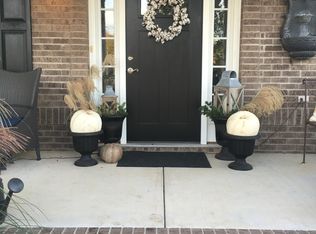Closed
$569,900
1875 Clara Mathis Rd, Spring Hill, TN 37174
3beds
2,240sqft
Single Family Residence, Residential
Built in 1992
2.52 Acres Lot
$561,900 Zestimate®
$254/sqft
$2,643 Estimated rent
Home value
$561,900
$511,000 - $618,000
$2,643/mo
Zestimate® history
Loading...
Owner options
Explore your selling options
What's special
Escape to tranquil living! This stunning property features a freshly repainted interior and exterior, including beautifully painted brick around the house and pool area. Inside, you’ll find an open concept with new LV flooring throughout the bedrooms and hallways, plus new tile flooring in the bathrooms. The master bath boasts a brand-new vanity, adding a touch of luxury. With gorgeous hardwood floors, cherry cabinets, recessed lighting, and sleek granite countertops, this home is move-in ready! Need a place to unwind? Kick back by the in-ground pool or swing in the hammock. Dreaming of your own mini-farm? The spacious 2.5 acres are ready for goats, chickens, and bees! For RV lovers, there’s a dedicated spot with a hook-up! The multipurpose shed offers endless possibilities—office, she-shed, man cave, you name it. This is where your next chapter begins! Showings start Saturday, Sept 28th!
Zillow last checked: 8 hours ago
Listing updated: October 24, 2024 at 08:39am
Listing Provided by:
Julie Yescott 615-599-3438,
Marcoma Realty, Inc.
Bought with:
Thomasena Bell, 359545
Mark Spain Real Estate
Source: RealTracs MLS as distributed by MLS GRID,MLS#: 2708714
Facts & features
Interior
Bedrooms & bathrooms
- Bedrooms: 3
- Bathrooms: 2
- Full bathrooms: 2
- Main level bedrooms: 3
Bedroom 1
- Features: Suite
- Level: Suite
- Area: 182 Square Feet
- Dimensions: 13x14
Bedroom 2
- Features: Extra Large Closet
- Level: Extra Large Closet
- Area: 120 Square Feet
- Dimensions: 10x12
Bedroom 3
- Features: Extra Large Closet
- Level: Extra Large Closet
- Area: 120 Square Feet
- Dimensions: 10x12
Bonus room
- Features: Over Garage
- Level: Over Garage
- Area: 378 Square Feet
- Dimensions: 18x21
Den
- Features: Combination
- Level: Combination
Dining room
- Features: Combination
- Level: Combination
- Area: 210 Square Feet
- Dimensions: 14x15
Kitchen
- Area: 252 Square Feet
- Dimensions: 14x18
Living room
- Features: Combination
- Level: Combination
- Area: 315 Square Feet
- Dimensions: 15x21
Heating
- Central, Electric
Cooling
- Central Air, Electric
Appliances
- Included: Dishwasher, Dryer, Refrigerator, Washer, Electric Oven, Electric Range
Features
- Bookcases, Built-in Features, Ceiling Fan(s)
- Flooring: Wood, Laminate
- Basement: Other
- Has fireplace: No
Interior area
- Total structure area: 2,240
- Total interior livable area: 2,240 sqft
- Finished area above ground: 2,240
Property
Parking
- Total spaces: 2
- Parking features: Attached
- Attached garage spaces: 2
Features
- Levels: Two
- Stories: 2
- Patio & porch: Patio
- Has private pool: Yes
- Pool features: In Ground
- Fencing: Back Yard
Lot
- Size: 2.52 Acres
- Features: Level
Details
- Parcel number: 073 00814 000
- Special conditions: Standard
Construction
Type & style
- Home type: SingleFamily
- Architectural style: Ranch
- Property subtype: Single Family Residence, Residential
Materials
- Brick, Vinyl Siding
- Roof: Asphalt
Condition
- New construction: No
- Year built: 1992
Utilities & green energy
- Sewer: Septic Tank
- Water: Public
- Utilities for property: Electricity Available, Water Available
Community & neighborhood
Location
- Region: Spring Hill
- Subdivision: W L Ring Farm
Price history
| Date | Event | Price |
|---|---|---|
| 10/24/2024 | Sold | $569,900$254/sqft |
Source: | ||
| 9/30/2024 | Contingent | $569,900$254/sqft |
Source: | ||
| 9/27/2024 | Listed for sale | $569,900+9.6%$254/sqft |
Source: | ||
| 10/24/2023 | Sold | $520,000+4.2%$232/sqft |
Source: | ||
| 10/23/2023 | Pending sale | $498,999$223/sqft |
Source: | ||
Public tax history
| Year | Property taxes | Tax assessment |
|---|---|---|
| 2025 | $1,708 | $89,400 |
| 2024 | $1,708 | $89,400 |
| 2023 | $1,708 | $89,400 |
Find assessor info on the county website
Neighborhood: 37174
Nearby schools
GreatSchools rating
- 7/10Battle Creek Middle SchoolGrades: 5-8Distance: 2.9 mi
- 4/10Spring Hill High SchoolGrades: 9-12Distance: 5.4 mi
- 6/10Battle Creek Elementary SchoolGrades: PK-4Distance: 3.5 mi
Schools provided by the listing agent
- Elementary: Spring Hill Elementary
- Middle: Spring Hill Middle School
- High: Spring Hill High School
Source: RealTracs MLS as distributed by MLS GRID. This data may not be complete. We recommend contacting the local school district to confirm school assignments for this home.
Get a cash offer in 3 minutes
Find out how much your home could sell for in as little as 3 minutes with a no-obligation cash offer.
Estimated market value$561,900
Get a cash offer in 3 minutes
Find out how much your home could sell for in as little as 3 minutes with a no-obligation cash offer.
Estimated market value
$561,900

