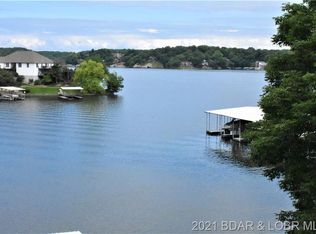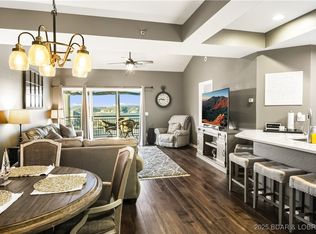This Impressive Luxury home has breath-taking views of the lake on second-tier! This home checks all boxes as a magnificent lake house with features ranging from a chefs dream kitchen with granite, custom cabinets and gas range, gas fireplace, wood floors, 18' tile floors, an extensive master suite with a walk-in closet, master bathroom featuring shower with 6 jets, whirlpool tub, designated office, extra-large grand stair case, washer and dryer hook-ups on main and upper level, 2 HVAC systems, over-sized bedroom, large walk-in closets, specialty/accent lighting through-out, abundance of storage, tremendous three-car garage. The bottom floor has a second living area, wet bar/wine room, pool table/game room, movie theater room, and workout room, which can also be used as a living space for
This property is off market, which means it's not currently listed for sale or rent on Zillow. This may be different from what's available on other websites or public sources.

