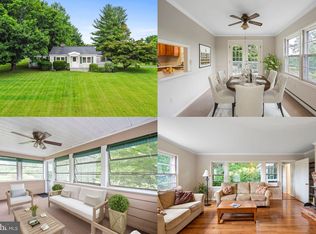Sold for $920,000 on 08/11/23
$920,000
18748 Harmony Church Rd, Leesburg, VA 20175
5beds
3,426sqft
Single Family Residence
Built in 2003
3.02 Acres Lot
$1,124,500 Zestimate®
$269/sqft
$4,628 Estimated rent
Home value
$1,124,500
$1.07M - $1.19M
$4,628/mo
Zestimate® history
Loading...
Owner options
Explore your selling options
What's special
Welcome to Harmony Estate, where tranquility and convenience come together! This gorgeous single family home on 3+ acres is located in Leesburg, less than five minutes from the Dulles Greenway and hustle and bustle of downtown Leesburg. Home boasts 5 bedrooms (4 upstairs, potential 5th on the main level, and room for more in the almost 1,800 sq.ft. unfinished walkout basement with full rear windows), 3.5 baths, soaring two story cathedral ceilings. Recent updates include updated kitchen, flooring throughout, new windows and doors, and so much more! Outside spend your weekends relaxing on the expansive deck under the shaded pergola while watching the sunset or in the recently added barn. Yes! Bring your chickens, ducks, goats, alpaca (who doesn't want an alpaca?!), horses and all their friends to this fenced in animal sanctuary! No animals? Turn this barn into the ultimate she shed, clubhouse, garage, or dog house when you know who starts acting up! The possibilities are endless!
Zillow last checked: 8 hours ago
Listing updated: August 16, 2023 at 06:01am
Listed by:
Erika Potter 703-489-0840,
RE/MAX Distinctive Real Estate, Inc.
Bought with:
Heather Heppe, 0225190871
RE/MAX Distinctive Real Estate, Inc.
Source: Bright MLS,MLS#: VALO2052468
Facts & features
Interior
Bedrooms & bathrooms
- Bedrooms: 5
- Bathrooms: 4
- Full bathrooms: 3
- 1/2 bathrooms: 1
- Main level bathrooms: 1
- Main level bedrooms: 1
Basement
- Area: 1754
Heating
- Forced Air, Central
Cooling
- Zoned, Central Air, Ceiling Fan(s), Gas, Electric
Appliances
- Included: Dishwasher, Disposal, Exhaust Fan, Freezer, Double Oven, Microwave, Oven, Washer, Water Heater, Cooktop, Down Draft, Dryer, Ice Maker, Self Cleaning Oven, Refrigerator, Stainless Steel Appliance(s), Water Treat System, Gas Water Heater
- Laundry: Main Level, Washer In Unit, Dryer In Unit, Has Laundry, Laundry Room, Mud Room
Features
- Kitchen - Gourmet, Breakfast Area, Kitchen Island, Kitchen - Table Space, Eat-in Kitchen, Chair Railings, Crown Molding, Primary Bath(s), Recessed Lighting, Open Floorplan, Additional Stairway, Built-in Features, Ceiling Fan(s), Double/Dual Staircase, Dining Area, Entry Level Bedroom, Family Room Off Kitchen, Floor Plan - Traditional, Formal/Separate Dining Room, Pantry, Soaking Tub, Bathroom - Stall Shower, Bathroom - Tub Shower, Upgraded Countertops, Wainscotting, Walk-In Closet(s), Other, 2 Story Ceilings, 9'+ Ceilings
- Flooring: Wood
- Doors: French Doors, Six Panel
- Windows: Atrium, Palladian, Screens, Window Treatments
- Basement: Rear Entrance,Sump Pump,Walk-Out Access,Unfinished,Rough Bath Plumb,Space For Rooms
- Number of fireplaces: 1
- Fireplace features: Equipment, Mantel(s), Other, Pellet Stove
Interior area
- Total structure area: 5,180
- Total interior livable area: 3,426 sqft
- Finished area above ground: 3,426
- Finished area below ground: 0
Property
Parking
- Total spaces: 2
- Parking features: Garage Door Opener, Attached, Driveway, Other
- Attached garage spaces: 2
- Has uncovered spaces: Yes
Accessibility
- Accessibility features: None
Features
- Levels: Three
- Stories: 3
- Patio & porch: Deck, Patio
- Exterior features: Lighting, Rain Gutters
- Pool features: None
- Fencing: Electric,Invisible,Wood
- Has view: Yes
- View description: Scenic Vista, Trees/Woods, Pasture
Lot
- Size: 3.02 Acres
- Features: Open Lot, Private, Rear Yard, SideYard(s), Other
Details
- Additional structures: Above Grade, Below Grade, Outbuilding
- Parcel number: 385206608000
- Zoning: AR1
- Special conditions: Standard
- Horses can be raised: Yes
Construction
Type & style
- Home type: SingleFamily
- Architectural style: Colonial
- Property subtype: Single Family Residence
Materials
- Vinyl Siding
- Foundation: Concrete Perimeter
- Roof: Shingle
Condition
- New construction: No
- Year built: 2003
- Major remodel year: 2018
Utilities & green energy
- Sewer: Public Septic
- Water: Well
- Utilities for property: Phone Available, Propane, Underground Utilities, Electricity Available, Cable Available, Fiber Optic, Cable, Other Internet Service
Community & neighborhood
Security
- Security features: Smoke Detector(s), Main Entrance Lock
Location
- Region: Leesburg
- Subdivision: Harrison
Other
Other facts
- Listing agreement: Exclusive Right To Sell
- Ownership: Fee Simple
Price history
| Date | Event | Price |
|---|---|---|
| 8/11/2023 | Sold | $920,000+2.2%$269/sqft |
Source: | ||
| 7/10/2023 | Contingent | $899,900$263/sqft |
Source: | ||
| 7/6/2023 | Listed for sale | $899,900+45.1%$263/sqft |
Source: | ||
| 4/25/2016 | Sold | $620,000-4.6%$181/sqft |
Source: Public Record Report a problem | ||
| 3/13/2016 | Pending sale | $649,900$190/sqft |
Source: Berkshire Hathaway HomeServices PenFed Realty #LO9538844 Report a problem | ||
Public tax history
| Year | Property taxes | Tax assessment |
|---|---|---|
| 2025 | $9,084 -1.5% | $1,128,440 +5.9% |
| 2024 | $9,220 +3.9% | $1,065,840 +5.1% |
| 2023 | $8,873 +17.5% | $1,014,050 +19.5% |
Find assessor info on the county website
Neighborhood: 20175
Nearby schools
GreatSchools rating
- 8/10Kenneth W Culbert Elementary SchoolGrades: PK-5Distance: 3.6 mi
- 7/10Blue Ridge Middle SchoolGrades: 6-8Distance: 4 mi
- 8/10Loudoun Valley High SchoolGrades: 9-12Distance: 4.3 mi
Schools provided by the listing agent
- District: Loudoun County Public Schools
Source: Bright MLS. This data may not be complete. We recommend contacting the local school district to confirm school assignments for this home.
Get a cash offer in 3 minutes
Find out how much your home could sell for in as little as 3 minutes with a no-obligation cash offer.
Estimated market value
$1,124,500
Get a cash offer in 3 minutes
Find out how much your home could sell for in as little as 3 minutes with a no-obligation cash offer.
Estimated market value
$1,124,500
