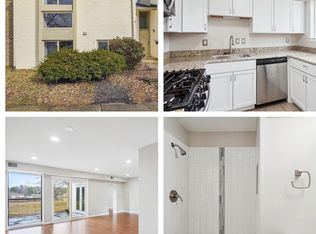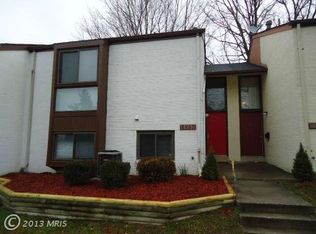Sold for $439,000
$439,000
18747 Walkers Choice Rd, Montgomery Village, MD 20886
3beds
1,696sqft
Townhouse
Built in 1970
1,838 Square Feet Lot
$432,500 Zestimate®
$259/sqft
$2,634 Estimated rent
Home value
$432,500
$398,000 - $471,000
$2,634/mo
Zestimate® history
Loading...
Owner options
Explore your selling options
What's special
* This beautifully upgraded solid brick townhouse offers the perfect combination of comfort, space, and location. Featuring 3 spacious bedrooms, a versatile den (ideal as a 4th bedroom or home office), and 3 full bathrooms, this home truly has it all. Enjoy two dedicated front parking spaces with an additional visitor pass, plus two large storage sheds in the backyard for added convenience. Step into a sun-drenched family room complete with gleaming hardwood floors and recessed lighting. The adjacent den features a cozy niche overlooking the backyard—perfect for reading, relaxing, or enjoying the view year-round. The chef’s kitchen boasts granite countertops, white cabinetry, and flows effortlessly into the dining area, offering picturesque views—ideal for everyday meals or entertaining. The primary suite includes a generous walk-in closet and a private en-suite bath. The laundry room is thoughtfully separated, providing additional storage space. Step outside to a private, newly concrete patio with lake views, a remote-controlled retractable patio cover, and a private storage room—a serene space to enjoy the outdoors in every season. Recent upgrades include: • Newer Roof. Newer Windows• Updated Granite Countertops• Hardwood Floors on Both Levels• Gutters• Sliding Glass Door• Built Private Patio Remote-Controlled Patio Cover *Bathroom Ceramic tiles**Location highlights: Walking distance to a wealth of community amenities, including multiple pools, kiddie pools, scenic walking/biking trails, playgrounds, tennis & pickleball courts, soccer & basketball courts, ballfields, tot lots, and a picturesque lake. **Bus stops right outside of the house**Conveniently located near shopping, dining, and major commuter routes. Don’t miss this rare opportunity—schedule your showing today!
Zillow last checked: 8 hours ago
Listing updated: June 13, 2025 at 10:54am
Listed by:
Angie Hashempour 301-793-3614,
Hometime Realty, LLC
Bought with:
Manny Ferrufino, WVS230303042
EXP Realty, LLC
Source: Bright MLS,MLS#: MDMC2174432
Facts & features
Interior
Bedrooms & bathrooms
- Bedrooms: 3
- Bathrooms: 3
- Full bathrooms: 3
- Main level bathrooms: 1
Primary bedroom
- Features: Flooring - HardWood, Walk-In Closet(s)
- Level: Upper
Bedroom 2
- Features: Flooring - HardWood
- Level: Upper
Bedroom 3
- Features: Flooring - HardWood
- Level: Upper
Bathroom 1
- Features: Flooring - Ceramic Tile
- Level: Upper
Bathroom 2
- Features: Flooring - Ceramic Tile
- Level: Upper
Bathroom 3
- Features: Flooring - Ceramic Tile
- Level: Main
Bonus room
- Features: Flooring - HardWood, Recessed Lighting
- Level: Main
Breakfast room
- Features: Flooring - HardWood
- Level: Main
Dining room
- Features: Flooring - HardWood, Recessed Lighting
- Level: Main
Family room
- Features: Flooring - HardWood, Recessed Lighting
- Level: Main
Kitchen
- Features: Granite Counters, Flooring - HardWood
- Level: Main
Laundry
- Level: Main
Storage room
- Level: Main
Heating
- Forced Air, Natural Gas
Cooling
- Central Air, Electric
Appliances
- Included: Dishwasher, Disposal, Dryer, Microwave, Refrigerator, Cooktop, Washer, Gas Water Heater
- Laundry: Laundry Room
Features
- Attic, Eat-in Kitchen, Primary Bath(s), Upgraded Countertops, Dry Wall
- Flooring: Ceramic Tile, Hardwood, Wood
- Doors: Sliding Glass
- Has basement: No
- Has fireplace: No
Interior area
- Total structure area: 1,696
- Total interior livable area: 1,696 sqft
- Finished area above ground: 1,696
- Finished area below ground: 0
Property
Parking
- Parking features: Assigned, Unassigned, Off Site, Parking Lot
- Details: Assigned Parking, Assigned Space #: 747
Accessibility
- Accessibility features: None
Features
- Levels: Multi/Split,Two
- Stories: 2
- Patio & porch: Patio
- Pool features: None
- Has view: Yes
- View description: Pond, Lake, Trees/Woods
- Has water view: Yes
- Water view: Pond,Lake
Lot
- Size: 1,838 sqft
- Features: Backs to Trees, Rear Yard, Backs - Open Common Area
Details
- Additional structures: Above Grade, Below Grade
- Parcel number: 160901834423
- Zoning: R
- Special conditions: Standard
Construction
Type & style
- Home type: Townhouse
- Architectural style: Colonial
- Property subtype: Townhouse
Materials
- Brick
- Foundation: Other
- Roof: Asphalt
Condition
- Excellent
- New construction: No
- Year built: 1970
Utilities & green energy
- Sewer: Public Sewer
- Water: Public
Community & neighborhood
Location
- Region: Montgomery Village
- Subdivision: Walkers Choice
HOA & financial
HOA
- Has HOA: Yes
- HOA fee: $344 quarterly
- Amenities included: Tennis Court(s), Tot Lots/Playground, Golf Club, Convenience Store, Common Grounds, Bike Trail, Jogging Path, Lake, Pool
- Services included: Common Area Maintenance, Trash, Reserve Funds, Snow Removal
Other
Other facts
- Listing agreement: Exclusive Right To Sell
- Listing terms: Cash,Conventional,FHA,VA Loan
- Ownership: Fee Simple
- Road surface type: Paved
Price history
| Date | Event | Price |
|---|---|---|
| 6/6/2025 | Sold | $439,000-0.2%$259/sqft |
Source: | ||
| 5/4/2025 | Contingent | $439,900$259/sqft |
Source: | ||
| 4/17/2025 | Listed for sale | $439,900+76%$259/sqft |
Source: | ||
| 12/20/2018 | Sold | $250,000$147/sqft |
Source: Public Record Report a problem | ||
| 10/27/2018 | Pending sale | $250,000$147/sqft |
Source: RE/MAX REALTY SERVICES #1002483800 Report a problem | ||
Public tax history
| Year | Property taxes | Tax assessment |
|---|---|---|
| 2025 | $3,193 -1% | $297,367 +6.2% |
| 2024 | $3,224 +6.5% | $280,033 +6.6% |
| 2023 | $3,027 +6.5% | $262,700 +2% |
Find assessor info on the county website
Neighborhood: 20886
Nearby schools
GreatSchools rating
- 2/10Watkins Mill Elementary SchoolGrades: PK-5Distance: 0.4 mi
- 2/10Montgomery Village Middle SchoolGrades: 6-8Distance: 0.7 mi
- 5/10Watkins Mill High SchoolGrades: 9-12Distance: 1.5 mi
Schools provided by the listing agent
- High: Watkins Mill
- District: Montgomery County Public Schools
Source: Bright MLS. This data may not be complete. We recommend contacting the local school district to confirm school assignments for this home.
Get pre-qualified for a loan
At Zillow Home Loans, we can pre-qualify you in as little as 5 minutes with no impact to your credit score.An equal housing lender. NMLS #10287.
Sell with ease on Zillow
Get a Zillow Showcase℠ listing at no additional cost and you could sell for —faster.
$432,500
2% more+$8,650
With Zillow Showcase(estimated)$441,150

