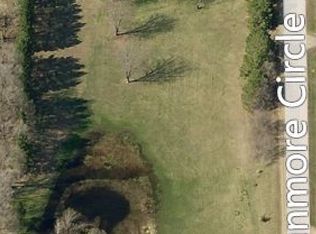Closed
$585,000
18747 17th Ave, Clearwater, MN 55320
4beds
3,284sqft
Single Family Residence
Built in 2002
9.65 Acres Lot
$596,500 Zestimate®
$178/sqft
$3,742 Estimated rent
Home value
$596,500
$537,000 - $662,000
$3,742/mo
Zestimate® history
Loading...
Owner options
Explore your selling options
What's special
Situated on 9.65 acres with a pond with tons of wildlife, this property boasts an array of amenities, both indoors and out. Close to 94 for easy commute to St. Cloud or Twin Cities. Open floor plan-perfect for family gatherings and entertaining. Kitchen offers huge center island, birch cabinets, walk-in pantry and stainless steel appliances. Main floor primary BR has double closets, 3/4 bath with steam shower and double sinks. Main floor laundry & 1/2 bath off the attached 3 car garage. Upstairs you'll find 2 large BRs, each w/ a walk in closet, and a shared full bath. 4th BR and full bath in basement, along with flex room (home theater/office/exercise room) and a huge FR with bar for watching all your favorite teams. Front porch wraps around to an oversized deck. Attached heated 3 car garage AND the additional heated detached 2 car garage with storage above. enough space to accommodate all your toys. Don’t miss the opportunity to make this magnificent property your own!
Zillow last checked: 8 hours ago
Listing updated: May 06, 2025 at 03:50pm
Listed by:
Jeffrey Hagel 952-395-2799,
BEX Realty, LLC
Bought with:
Alexander Randall
Keller Williams Premier Realty Lake Minnetonka
Source: NorthstarMLS as distributed by MLS GRID,MLS#: 6509945
Facts & features
Interior
Bedrooms & bathrooms
- Bedrooms: 4
- Bathrooms: 4
- Full bathrooms: 2
- 3/4 bathrooms: 1
- 1/2 bathrooms: 1
Bedroom 1
- Level: Main
- Area: 240 Square Feet
- Dimensions: 16x15
Bedroom 2
- Level: Upper
- Area: 165 Square Feet
- Dimensions: 15x11
Bedroom 3
- Level: Upper
- Area: 165 Square Feet
- Dimensions: 15x11
Bedroom 4
- Level: Basement
- Area: 169 Square Feet
- Dimensions: 13x13
Dining room
- Level: Main
- Area: 180 Square Feet
- Dimensions: 12x15
Family room
- Level: Basement
- Area: 570 Square Feet
- Dimensions: 30x19
Flex room
- Level: Basement
- Area: 374 Square Feet
- Dimensions: 22x17
Kitchen
- Level: Main
- Area: 165 Square Feet
- Dimensions: 11x15
Laundry
- Level: Main
- Area: 216 Square Feet
- Dimensions: 18x12
Living room
- Level: Main
- Area: 462 Square Feet
- Dimensions: 21x22
Other
- Level: Main
- Area: 16 Square Feet
- Dimensions: 4x4
Heating
- Forced Air, Radiant Floor
Cooling
- Central Air
Appliances
- Included: Air-To-Air Exchanger, Dishwasher, Dryer, Microwave, Range, Refrigerator, Washer, Water Softener Owned
Features
- Basement: Block,Daylight,Drain Tiled,Finished,Full,Sump Pump,Walk-Out Access
- Has fireplace: No
Interior area
- Total structure area: 3,284
- Total interior livable area: 3,284 sqft
- Finished area above ground: 2,028
- Finished area below ground: 1,120
Property
Parking
- Total spaces: 5
- Parking features: Attached, Detached, Asphalt, Garage Door Opener, Heated Garage, Insulated Garage
- Attached garage spaces: 5
- Has uncovered spaces: Yes
- Details: Garage Dimensions (35x23)
Accessibility
- Accessibility features: None
Features
- Levels: Two
- Stories: 2
Lot
- Size: 9.65 Acres
- Dimensions: 325 x 1320
Details
- Foundation area: 1352
- Parcel number: 19108230500
- Zoning description: Residential-Single Family
Construction
Type & style
- Home type: SingleFamily
- Property subtype: Single Family Residence
Materials
- Brick/Stone, Metal Siding
- Roof: Age Over 8 Years,Asphalt
Condition
- Age of Property: 23
- New construction: No
- Year built: 2002
Utilities & green energy
- Gas: Natural Gas
- Sewer: Holding Tank, Mound Septic, Private Sewer
- Water: Well
Community & neighborhood
Location
- Region: Clearwater
- Subdivision: Prairie Marsh Estates
HOA & financial
HOA
- Has HOA: No
Price history
| Date | Event | Price |
|---|---|---|
| 5/30/2024 | Sold | $585,000-0.8%$178/sqft |
Source: | ||
| 4/23/2024 | Pending sale | $589,900$180/sqft |
Source: | ||
| 4/19/2024 | Listed for sale | $589,900$180/sqft |
Source: | ||
| 4/15/2024 | Pending sale | $589,900$180/sqft |
Source: | ||
| 3/28/2024 | Listed for sale | $589,900+0.2%$180/sqft |
Source: | ||
Public tax history
| Year | Property taxes | Tax assessment |
|---|---|---|
| 2024 | $4,882 -0.4% | $578,000 +5.7% |
| 2023 | $4,904 +8.3% | $547,000 +23.7% |
| 2022 | $4,530 | $442,300 |
Find assessor info on the county website
Neighborhood: 55320
Nearby schools
GreatSchools rating
- 6/10Annandale Elementary SchoolGrades: PK-5Distance: 9 mi
- 7/10Annandale Middle SchoolGrades: 6-8Distance: 9.2 mi
- 8/10Annandale Senior High SchoolGrades: 9-12Distance: 9 mi

Get pre-qualified for a loan
At Zillow Home Loans, we can pre-qualify you in as little as 5 minutes with no impact to your credit score.An equal housing lender. NMLS #10287.
Sell for more on Zillow
Get a free Zillow Showcase℠ listing and you could sell for .
$596,500
2% more+ $11,930
With Zillow Showcase(estimated)
$608,430