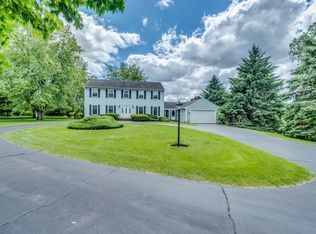Looking some more space? Come check out this Beautiful updated Ranch home sitting on 1.25 acres. Plenty of room inside or out. Offering a nice open concept from kitchen to both the dining and family rooms, great for entertaining! The family room has a beautiful custom fireplace. Hardwood floors in the kitchen and living room. Large Laundry/mudroom & Updated baths. The full basement is finished with lots of storage. The yard has a paver patio with fire pit, perfect for those nights roasting marshmallows with family and friends. Quiet neighborhood and excellent schools. Home is conveniently located 4 miles from I-90 and a quick 45 minutes to O'Hare or Rockford. Want an out building? You can build one here. Hurry not many like this!!
This property is off market, which means it's not currently listed for sale or rent on Zillow. This may be different from what's available on other websites or public sources.
