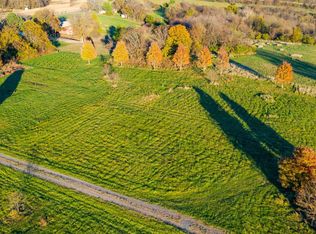Sold for $1,300,000
$1,300,000
18745 Penn Shop Rd, Mount Airy, MD 21771
3beds
5,920sqft
Farm
Built in 1910
18.45 Acres Lot
$1,311,000 Zestimate®
$220/sqft
$2,756 Estimated rent
Home value
$1,311,000
$1.21M - $1.43M
$2,756/mo
Zestimate® history
Loading...
Owner options
Explore your selling options
What's special
Beautiful private 18.45 acre setting. Family farm / kennel operation with a special zoning exception. Farm house features 3 BR 2 FBA approx 2,400 sqft +/-, large country kitchen, dining area with wood floors, deck off rear, main level bedroom and full bath, upper level has 2 bedrooms , full bath , large pond, many out buildings. Detached garage w/ heat/ AC system & electric and additional kennel runs on the side. Kennel building is 3,632 sqft w/ bathroom, plus 1,560 sqft with Kennel runs ,10 paddocks ,1 100" X 100 " lighted (flood lights) play yard / training area / event area Cattery room, Kitchen with 5 stainless steel restaurant sinks, 2 stainless steel bathing tubs 1 with ramp & many banks of drop crates, stainless steel cages, private office, lobby with retail area. Security system with video surveillance Great location between Baltimore & Frederick minutes from interstate 70 .
Zillow last checked: 8 hours ago
Listing updated: September 23, 2024 at 02:22pm
Listed by:
Bill Armstrong 301-606-9101,
Mackintosh, Inc.,
Co-Listing Agent: Stephen C Mackintosh 301-748-3696,
Mackintosh, Inc.
Bought with:
Charles Rizzo, 615136
Coldwell Banker Realty
Source: Bright MLS,MLS#: MDHW2036476
Facts & features
Interior
Bedrooms & bathrooms
- Bedrooms: 3
- Bathrooms: 2
- Full bathrooms: 2
- Main level bathrooms: 1
- Main level bedrooms: 1
Basement
- Area: 0
Heating
- Heat Pump, Electric, Propane
Cooling
- Ceiling Fan(s), Heat Pump, Electric
Appliances
- Included: Microwave, Dishwasher, Oven/Range - Electric, Refrigerator, Ice Maker, Electric Water Heater
Features
- Additional Stairway, Attic, Bar, Breakfast Area, Ceiling Fan(s), Crown Molding, Dining Area, Entry Level Bedroom, Floor Plan - Traditional, Kitchen - Country, Eat-in Kitchen, Bathroom - Stall Shower
- Flooring: Vinyl, Wood, Carpet, Ceramic Tile
- Basement: Exterior Entry,Side Entrance,Unfinished
- Has fireplace: No
Interior area
- Total structure area: 5,920
- Total interior livable area: 5,920 sqft
- Finished area above ground: 5,920
- Finished area below ground: 0
Property
Parking
- Total spaces: 22
- Parking features: Storage, Covered, Garage Faces Front, Oversized, Other, Asphalt, Paved, Detached, Driveway, Off Street, Parking Lot
- Garage spaces: 4
- Uncovered spaces: 4
Accessibility
- Accessibility features: Other
Features
- Levels: Three
- Stories: 3
- Patio & porch: Deck, Porch
- Exterior features: Lighting, Kennel, Play Area, Storage
- Pool features: None
- Fencing: Chain Link,Electric,Wire
- Has view: Yes
- View description: Pasture, Pond
- Has water view: Yes
- Water view: Pond
Lot
- Size: 18.45 Acres
- Features: Backs to Trees, Pipe Stem, Pond, Private, Rear Yard, Secluded, Wooded
Details
- Additional structures: Above Grade, Below Grade, Outbuilding, Shed(s)
- Parcel number: 1404315502
- Zoning: RCDEO
- Zoning description: Special exception may transfer to new buyer for similar use, Must be confirmed w/ Howard County
- Special conditions: Standard
- Other equipment: Negotiable
- Horses can be raised: Yes
Construction
Type & style
- Home type: SingleFamily
- Architectural style: Farmhouse/National Folk
- Property subtype: Farm
Materials
- Vinyl Siding
- Foundation: Stone, Block
- Roof: Asphalt
Condition
- New construction: No
- Year built: 1910
Utilities & green energy
- Electric: Circuit Breakers
- Sewer: Gravity Sept Fld, Private Septic Tank, Septic Pump, Other
- Water: Well
Community & neighborhood
Security
- Security features: Security System, Exterior Cameras
Location
- Region: Mount Airy
- Subdivision: None Available
Other
Other facts
- Listing agreement: Exclusive Right To Sell
- Listing terms: Conventional,Farm Credit Service,Bank Portfolio,Cash
- Ownership: Fee Simple
- Road surface type: Black Top
Price history
| Date | Event | Price |
|---|---|---|
| 7/1/2024 | Sold | $1,300,000-3.7%$220/sqft |
Source: | ||
| 6/26/2024 | Pending sale | $1,350,000$228/sqft |
Source: | ||
| 5/5/2024 | Contingent | $1,350,000$228/sqft |
Source: | ||
| 2/1/2024 | Listed for sale | $1,350,000+8%$228/sqft |
Source: | ||
| 1/27/2024 | Listing removed | -- |
Source: | ||
Public tax history
| Year | Property taxes | Tax assessment |
|---|---|---|
| 2025 | -- | $1,114,000 +3.8% |
| 2024 | $12,085 +3.9% | $1,073,233 +3.9% |
| 2023 | $11,626 +4.1% | $1,032,467 +4.1% |
Find assessor info on the county website
Neighborhood: 21771
Nearby schools
GreatSchools rating
- 9/10Lisbon Elementary SchoolGrades: K-5Distance: 5.5 mi
- 9/10Glenwood Middle SchoolGrades: 6-8Distance: 8.5 mi
- 10/10Glenelg High SchoolGrades: 9-12Distance: 10.2 mi
Schools provided by the listing agent
- District: Howard County Public School System
Source: Bright MLS. This data may not be complete. We recommend contacting the local school district to confirm school assignments for this home.
Get a cash offer in 3 minutes
Find out how much your home could sell for in as little as 3 minutes with a no-obligation cash offer.
Estimated market value$1,311,000
Get a cash offer in 3 minutes
Find out how much your home could sell for in as little as 3 minutes with a no-obligation cash offer.
Estimated market value
$1,311,000
