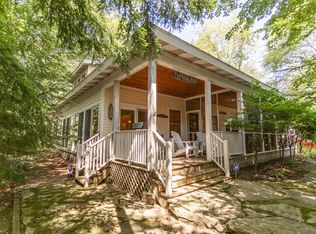Sold
$625,000
18743 Old Field Rd, New Buffalo, MI 49117
2beds
1,582sqft
Single Family Residence
Built in 2004
0.41 Acres Lot
$637,400 Zestimate®
$395/sqft
$3,271 Estimated rent
Home value
$637,400
$555,000 - $733,000
$3,271/mo
Zestimate® history
Loading...
Owner options
Explore your selling options
What's special
Just an hour from Chicago and nestled just south of New Buffalo, Harbor Dunes offers the quintessential Pure Michigan retreat—year-round. Tucked within a charming, low-density community known for its pristine landscaping and sparkling community pool, it's your gateway to relaxed living.
Step inside your idyllic cottage and be greeted by a dramatic open-concept layout featuring a double-sided fireplace that anchors both the living and dining areas—perfect for cozy evenings and effortless entertaining. With 2 spacious bedrooms, a den that acts as a third, and 2 full baths, this home is as functional as it is beautiful and is being sold furnished.
The expansive wraparound porch, partially enclosed for three-season enjoyment, invites you to savor every sunset. A generous private stone patio creates your very own sanctuary for alfresco dining and laid-back lounging.The single-car garage adds bonus storage, ideal for beach gear, bikes, or golf clubs.
This rare find delivers premium Harbor Country livingat an unbeatable value.
Zillow last checked: 8 hours ago
Listing updated: July 31, 2025 at 07:32am
Listed by:
Maureen Culp 269-759-9994,
RE/MAX Harbor Country
Bought with:
Betty M Biernacki, 6506044291
Berkshire Hathaway HomeServices Chicago
Source: MichRIC,MLS#: 25017277
Facts & features
Interior
Bedrooms & bathrooms
- Bedrooms: 2
- Bathrooms: 2
- Full bathrooms: 2
- Main level bedrooms: 2
Primary bedroom
- Level: Main
- Area: 224
- Dimensions: 16.00 x 14.00
Bedroom 2
- Level: Main
- Area: 156
- Dimensions: 13.00 x 12.00
Primary bathroom
- Level: Main
- Area: 110
- Dimensions: 11.00 x 10.00
Den
- Level: Main
- Area: 126
- Dimensions: 9.00 x 14.00
Dining area
- Level: Main
- Area: 221
- Dimensions: 13.00 x 17.00
Kitchen
- Level: Main
- Area: 195
- Dimensions: 15.00 x 13.00
Laundry
- Level: Main
- Area: 56
- Dimensions: 8.00 x 7.00
Living room
- Level: Main
- Area: 323
- Dimensions: 17.00 x 19.00
Heating
- Forced Air
Cooling
- Central Air
Appliances
- Included: Dishwasher, Disposal, Dryer, Microwave, Range, Refrigerator, Washer
- Laundry: Laundry Room, Main Level
Features
- Ceiling Fan(s), Center Island
- Flooring: Ceramic Tile, Wood
- Windows: Screens, Insulated Windows, Window Treatments
- Basement: Crawl Space
- Number of fireplaces: 1
- Fireplace features: Gas Log, Living Room, Other
Interior area
- Total structure area: 1,582
- Total interior livable area: 1,582 sqft
Property
Parking
- Total spaces: 1
- Parking features: Detached, Garage Door Opener
- Garage spaces: 1
Features
- Stories: 1
- Patio & porch: Scrn Porch
- Pool features: Association
Lot
- Size: 0.41 Acres
- Dimensions: 159 x 64 x 173 x 154
- Features: Corner Lot, Level, Wooded, Ground Cover, Shrubs/Hedges
Details
- Parcel number: 111330200037005
Construction
Type & style
- Home type: SingleFamily
- Architectural style: Ranch
- Property subtype: Single Family Residence
Materials
- Wood Siding
- Roof: Composition
Condition
- New construction: No
- Year built: 2004
Utilities & green energy
- Sewer: Public Sewer, Storm Sewer
- Water: Public
- Utilities for property: Phone Connected, Natural Gas Connected, Cable Connected
Community & neighborhood
Security
- Security features: Security System
Location
- Region: New Buffalo
HOA & financial
HOA
- Has HOA: Yes
- HOA fee: $2,160 annually
- Amenities included: Clubhouse, Pool, Trail(s)
- Services included: Other, Snow Removal
Other
Other facts
- Listing terms: Cash,Conventional
- Road surface type: Paved
Price history
| Date | Event | Price |
|---|---|---|
| 7/31/2025 | Sold | $625,000+4.3%$395/sqft |
Source: | ||
| 6/18/2025 | Contingent | $599,000$379/sqft |
Source: | ||
| 4/24/2025 | Listed for sale | $599,000+81.5%$379/sqft |
Source: | ||
| 5/10/2019 | Sold | $330,000-8.1%$209/sqft |
Source: RE/MAX of Michigan Solds #19007798_49117 | ||
| 3/5/2019 | Listed for sale | $359,000$227/sqft |
Source: Berkshire Hathaway HomeServices KoenigRubloff Realty Group #19007798 | ||
Public tax history
| Year | Property taxes | Tax assessment |
|---|---|---|
| 2025 | $8,242 +3% | $256,200 -5.2% |
| 2024 | $8,004 | $270,200 +14.3% |
| 2023 | -- | $236,400 +24% |
Find assessor info on the county website
Neighborhood: 49117
Nearby schools
GreatSchools rating
- 7/10New Buffalo Elementary SchoolGrades: PK-5Distance: 0.6 mi
- 9/10New Buffalo Middle SchoolGrades: 6-8Distance: 2.2 mi
- 10/10New Buffalo Senior High SchoolGrades: 9-12Distance: 2.2 mi

Get pre-qualified for a loan
At Zillow Home Loans, we can pre-qualify you in as little as 5 minutes with no impact to your credit score.An equal housing lender. NMLS #10287.
Sell for more on Zillow
Get a free Zillow Showcase℠ listing and you could sell for .
$637,400
2% more+ $12,748
With Zillow Showcase(estimated)
$650,148