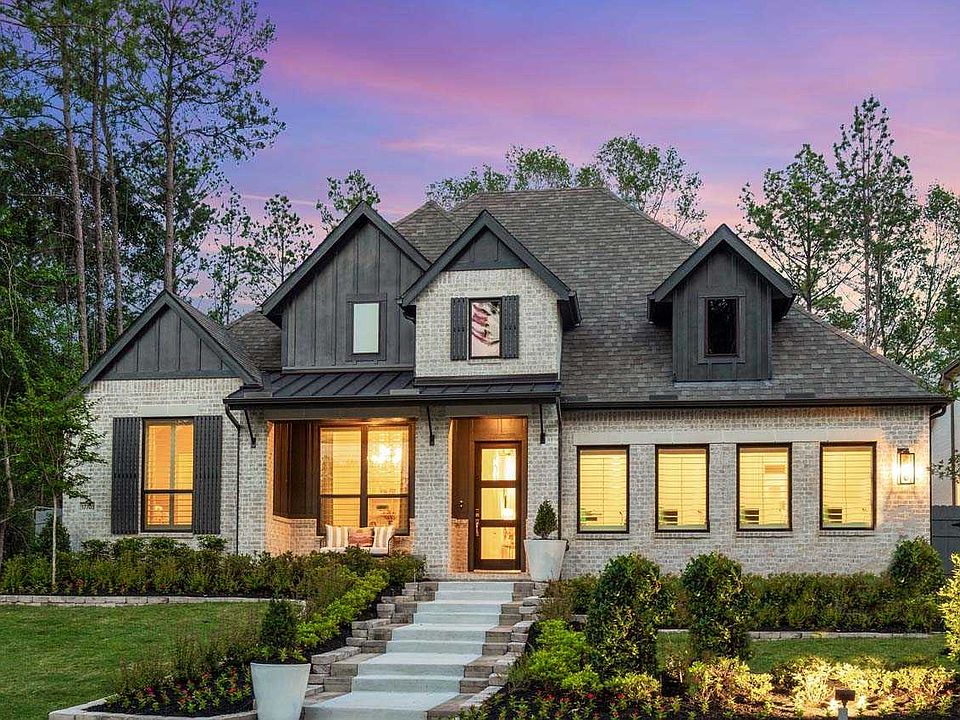MLS# 16075512 - Built by Highland Homes - August completion! ~ Stunning CURVED STAIRCASE, check... Not 1 BUT 2 STACKED SLIDING GLASS DOORS, check... WOW! MASSIVE OUTDOOR LIVING SPACE, check... The Stanley is probably one of the most unique 2 story plans you will find. Plus it is built with the quality and craftmanship you expect only in a Highland Homes plan. FULL PRIVATE BATH in bedroom 2 downstairs. Half bathroom downstairs for guests. Wait until you step into this stunning kitchen, it is a dream! You probably can sit about 6 family members at once at the kitchen island. Enormous walk-in pantry because we understand this is important for you. As you continue your tour of the home, a big plus, the ENTERTAINMENT ROOM IS DOWNSTAIRS! No need to walk upstairs to enjoy your favorite shows/sports. This home is a must see!!
New construction
Special offer
$639,990
18741 Hepburn Ln, Conroe, TX 77302
4beds
3,460sqft
Single Family Residence
Built in 2025
8,900 sqft lot
$627,200 Zestimate®
$185/sqft
$107/mo HOA
What's special
Massive outdoor living spaceCurved staircaseStunning kitchenKitchen islandEnormous walk-in pantryStacked sliding glass doors
- 45 days
- on Zillow |
- 9 |
- 1 |
Zillow last checked: 7 hours ago
Listing updated: June 11, 2025 at 05:44am
Listed by:
Ben Caballero 888-524-3182,
Highland Homes Realty
Source: HAR,MLS#: 16075512
Travel times
Schedule tour
Select your preferred tour type — either in-person or real-time video tour — then discuss available options with the builder representative you're connected with.
Select a date
Facts & features
Interior
Bedrooms & bathrooms
- Bedrooms: 4
- Bathrooms: 4
- Full bathrooms: 3
- 1/2 bathrooms: 1
Primary bathroom
- Features: Vanity Area
Kitchen
- Features: Kitchen Island, Kitchen open to Family Room, Walk-in Pantry
Heating
- Natural Gas
Cooling
- Electric
Appliances
- Included: Water Heater, Oven, Gas Cooktop, Dishwasher, Disposal, Microwave
- Laundry: Electric Dryer Hookup, Gas Dryer Hookup, Washer Hookup
Features
- Quartz Counters
- Flooring: Carpet, Tile, Vinyl Plank
- Windows: Insulated/Low-E windows
- Attic: Radiant Attic Barrier
- Number of fireplaces: 1
- Fireplace features: Gas Log
Interior area
- Total structure area: 3,460
- Total interior livable area: 3,460 sqft
Property
Parking
- Total spaces: 3
- Parking features: Attached
- Attached garage spaces: 3
Features
- Stories: 2
Lot
- Size: 8,900 sqft
- Features: Subdivided
Construction
Type & style
- Home type: SingleFamily
- Architectural style: Traditional
- Property subtype: Single Family Residence
Materials
- Brick, Wood Siding
- Foundation: Slab
- Roof: Composition
Condition
- Under Construction
- New construction: Yes
- Year built: 2025
Details
- Builder name: Highland Homes
Utilities & green energy
- Sewer: Public Sewer
- Water: Public
Green energy
- Green verification: HERS Index Score
- Energy efficient items: Thermostat, HVAC
Community & HOA
Community
- Subdivision: ARTAVIA: 60ft. lots
HOA
- Has HOA: Yes
- HOA fee: $1,280 annually
- HOA phone: 281-809-7800
Location
- Region: Conroe
Financial & listing details
- Price per square foot: $185/sqft
- Date on market: 4/30/2025
- Listing agreement: Exclusive Agency
About the community
Located off State Highway 242 and FM 1314, ARTAVIA Is a vibrant and welcoming community full of joy and wonder. From meditation and play areas to community gathering spaces, you will be thrilled by the colorful possibilities that abound just minutes from your home. Life is different here and everything has been thoughtfully designed to help you get the most out of it.
Free Generac Generator* Click Here for Details
Source: Highland Homes

