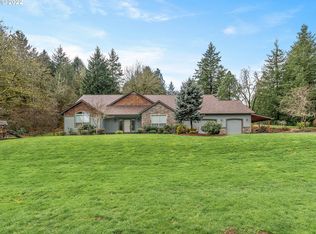Affordable acreage located at the gateway to wine country. Meticulously maintained country home featuring 1800SF shop & two stall barn w/tack room & fencing. Kitchen features adjacent eating area & two large pantries. Formal dining w/slider to sunroom. Spacious living rm w/bay window. Huge family rm w/slider to 1000SF deck and hand built gazebo. Master suite boasts private balcony. 900+SF unfinished basement w/outside access ready for your design-Media Room or ADU? Gorgeous mature landscaping.
This property is off market, which means it's not currently listed for sale or rent on Zillow. This may be different from what's available on other websites or public sources.
