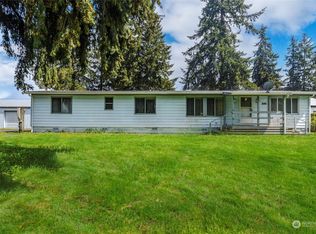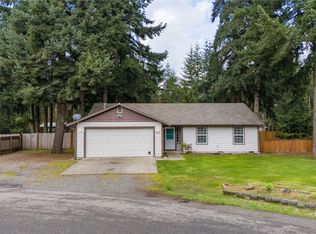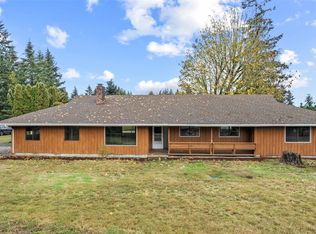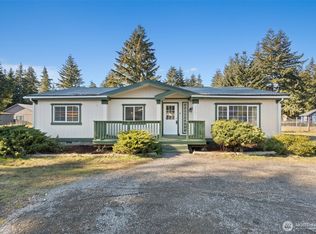Sold
Listed by:
Jessica Poulos,
BHGRE - Northwest Home Team,
Noe Quezada,
BHGRE - Northwest Home Team
Bought with: Engel & Voelkers North Tacoma
$431,400
18740 Ivan Street SW, Rochester, WA 98579
3beds
1,782sqft
Manufactured On Land
Built in 1999
1 Acres Lot
$429,000 Zestimate®
$242/sqft
$2,107 Estimated rent
Home value
$429,000
$395,000 - $463,000
$2,107/mo
Zestimate® history
Loading...
Owner options
Explore your selling options
What's special
Looking for a home with ample space and modern style on a full acre? This fully updated home offers an open floor plan that seamlessly connects the kitchen, dining, and living areas, ideal for both cozy nights and entertaining guests. The kitchen, designed with both style and function, boasts contemporary finishes that make it the true centerpiece of the home. The primary suite is a peaceful retreat, joined by two additional bedrooms and an office/den for added flexibility. Enjoy the peaceful surroundings while staying close to dining and I-5 access, perfectly blending quiet living with convenience.Step outside and experience the expansive yard space, offering endless possibilities for outdoor activities. This home is ready to welcome you!
Zillow last checked: 8 hours ago
Listing updated: January 20, 2025 at 04:03am
Listed by:
Jessica Poulos,
BHGRE - Northwest Home Team,
Noe Quezada,
BHGRE - Northwest Home Team
Bought with:
Jamie Mc Donnell, 137647
Engel & Voelkers North Tacoma
Lauren Quackenbush, 120130
Engel & Voelkers North Tacoma
Source: NWMLS,MLS#: 2309844
Facts & features
Interior
Bedrooms & bathrooms
- Bedrooms: 3
- Bathrooms: 2
- Full bathrooms: 2
- Main level bathrooms: 2
- Main level bedrooms: 3
Primary bedroom
- Level: Main
Bedroom
- Level: Main
Bedroom
- Level: Main
Bathroom full
- Level: Main
Bathroom full
- Level: Main
Den office
- Level: Main
Dining room
- Level: Main
Entry hall
- Level: Main
Great room
- Level: Main
Kitchen with eating space
- Level: Main
Utility room
- Level: Main
Heating
- Forced Air
Cooling
- None
Appliances
- Included: Dishwasher(s), Microwave(s), Refrigerator(s), Stove(s)/Range(s)
Features
- Bath Off Primary
- Flooring: Vinyl Plank
- Basement: None
- Has fireplace: No
Interior area
- Total structure area: 1,782
- Total interior livable area: 1,782 sqft
Property
Parking
- Parking features: Driveway
Features
- Levels: One
- Stories: 1
- Entry location: Main
- Patio & porch: Bath Off Primary, Vaulted Ceiling(s)
- Has view: Yes
- View description: Mountain(s), Territorial
Lot
- Size: 1 Acres
- Features: Paved, Fenced-Partially
- Topography: Level
Details
- Parcel number: 55620400200
- Special conditions: Standard
Construction
Type & style
- Home type: MobileManufactured
- Property subtype: Manufactured On Land
Materials
- Wood Siding, Wood Products
- Roof: Composition
Condition
- Year built: 1999
- Major remodel year: 1999
Utilities & green energy
- Electric: Company: PSE
- Sewer: Septic Tank, Company: Septic
- Water: Individual Well, Company: Private Well
Community & neighborhood
Location
- Region: Rochester
- Subdivision: Rochester
Other
Other facts
- Body type: Double Wide
- Listing terms: Cash Out,Conventional,FHA,VA Loan
- Cumulative days on market: 139 days
Price history
| Date | Event | Price |
|---|---|---|
| 12/20/2024 | Sold | $431,400+1.5%$242/sqft |
Source: | ||
| 11/25/2024 | Pending sale | $424,950$238/sqft |
Source: | ||
| 11/11/2024 | Listed for sale | $424,950+80.8%$238/sqft |
Source: | ||
| 2/4/2021 | Listing removed | -- |
Source: Owner Report a problem | ||
| 5/29/2020 | Sold | $235,000-21.5%$132/sqft |
Source: Public Record Report a problem | ||
Public tax history
| Year | Property taxes | Tax assessment |
|---|---|---|
| 2024 | $3,095 +7.1% | $352,900 +7.1% |
| 2023 | $2,889 +9.6% | $329,400 +1.7% |
| 2022 | $2,635 -5.7% | $324,000 +20.6% |
Find assessor info on the county website
Neighborhood: 98579
Nearby schools
GreatSchools rating
- NARochester Primary SchoolGrades: PK-2Distance: 2.4 mi
- 7/10Rochester Middle SchoolGrades: 6-8Distance: 4.3 mi
- 5/10Rochester High SchoolGrades: 9-12Distance: 2.3 mi
Schools provided by the listing agent
- Elementary: Grand Mound Elem
- Middle: Rochester Mid
- High: Rochester High
Source: NWMLS. This data may not be complete. We recommend contacting the local school district to confirm school assignments for this home.



