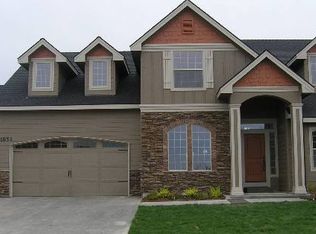Sold
Price Unknown
1874 W Rattlesnake Dr, Meridian, ID 83646
4beds
3baths
2,056sqft
Single Family Residence
Built in 2006
9,147.6 Square Feet Lot
$563,800 Zestimate®
$--/sqft
$2,490 Estimated rent
Home value
$563,800
$524,000 - $609,000
$2,490/mo
Zestimate® history
Loading...
Owner options
Explore your selling options
What's special
Welcome to your charming home nestled in the heart of Meridian, in the coveted neighborhood of Lochsa Falls. This meticulously maintained home offers hardwood floors, hickory cabinets, stainless steel appliances, formal dining room, vaulted ceilings & a split floor plan to maximize privacy & convenience. The main level features a seamless flow between the living spaces, creating an ideal setting for both daily living and entertaining guests. Upstairs, discover a versatile bonus room, home office, or additional entertainment space. Situated on a corner lot with mature trees and a professionally landscaped yard, this home enjoys the benefits of a well-established community. Enjoy access to amenities such as parks, walking paths, schools, shopping & restaurants. The home was freshly painted & new sod in the backyard with auto sprinklers. The garage has epoxy floors & the 3rd bay has been converted into a wood shop, also a detached shed in the backyard for extra storage.
Zillow last checked: 8 hours ago
Listing updated: August 08, 2024 at 02:56pm
Listed by:
Denise Ferrari 208-922-8855,
Compass RE
Bought with:
Shaun Howell
Silvercreek Realty Group
Source: IMLS,MLS#: 98918572
Facts & features
Interior
Bedrooms & bathrooms
- Bedrooms: 4
- Bathrooms: 3
- Main level bathrooms: 2
- Main level bedrooms: 3
Primary bedroom
- Level: Main
- Area: 210
- Dimensions: 15 x 14
Bedroom 2
- Level: Main
- Area: 132
- Dimensions: 12 x 11
Bedroom 3
- Level: Main
- Area: 132
- Dimensions: 12 x 11
Bedroom 4
- Level: Upper
- Area: 280
- Dimensions: 20 x 14
Kitchen
- Level: Main
Living room
- Level: Main
Heating
- Forced Air, Natural Gas
Cooling
- Central Air
Appliances
- Included: Gas Water Heater, Dishwasher, Disposal, Microwave, Oven/Range Freestanding, Gas Range
Features
- Bath-Master, Bed-Master Main Level, Guest Room, Split Bedroom, Formal Dining, Great Room, Double Vanity, Walk-In Closet(s), Breakfast Bar, Pantry, Laminate Counters, Number of Baths Main Level: 2, Number of Baths Upper Level: 0.5, Bonus Room Size: 20x14, Bonus Room Level: Upper
- Has basement: No
- Has fireplace: Yes
- Fireplace features: Gas
Interior area
- Total structure area: 2,056
- Total interior livable area: 2,056 sqft
- Finished area above ground: 2,056
- Finished area below ground: 0
Property
Parking
- Total spaces: 3
- Parking features: Attached, Driveway
- Attached garage spaces: 3
- Has uncovered spaces: Yes
Features
- Levels: Single w/ Upstairs Bonus Room
- Patio & porch: Covered Patio/Deck
- Exterior features: Dog Run
Lot
- Size: 9,147 sqft
- Features: Standard Lot 6000-9999 SF, Garden, Irrigation Available, Sidewalks, Corner Lot, Auto Sprinkler System, Drip Sprinkler System, Full Sprinkler System, Pressurized Irrigation Sprinkler System, Irrigation Sprinkler System
Details
- Parcel number: R5299420510
Construction
Type & style
- Home type: SingleFamily
- Property subtype: Single Family Residence
Materials
- Frame
- Roof: Composition
Condition
- Year built: 2006
Utilities & green energy
- Water: Public
- Utilities for property: Sewer Connected, Cable Connected, Broadband Internet
Community & neighborhood
Location
- Region: Meridian
- Subdivision: Lochsa Falls
HOA & financial
HOA
- Has HOA: Yes
- HOA fee: $305 semi-annually
Other
Other facts
- Listing terms: Cash,Conventional,FHA,VA Loan
- Ownership: Fee Simple,Fractional Ownership: No
Price history
Price history is unavailable.
Public tax history
| Year | Property taxes | Tax assessment |
|---|---|---|
| 2025 | $2,006 +1.3% | $555,800 +5.3% |
| 2024 | $1,979 -20.3% | $527,900 +7% |
| 2023 | $2,482 +11.9% | $493,200 -16.8% |
Find assessor info on the county website
Neighborhood: 83646
Nearby schools
GreatSchools rating
- 9/10Willow Creek ElementaryGrades: PK-5Distance: 0.4 mi
- 8/10Sawtooth Middle SchoolGrades: 6-8Distance: 1.5 mi
- 9/10Rocky Mountain High SchoolGrades: 9-12Distance: 0.5 mi
Schools provided by the listing agent
- Elementary: Willow Creek
- Middle: Sawtooth Middle
- High: Rocky Mountain
- District: West Ada School District
Source: IMLS. This data may not be complete. We recommend contacting the local school district to confirm school assignments for this home.
