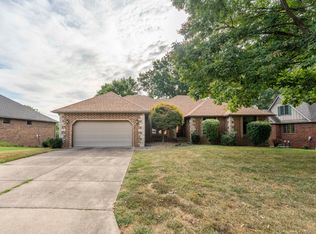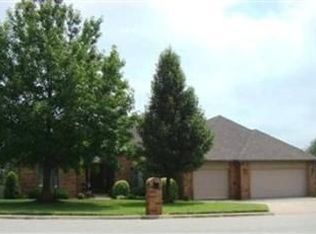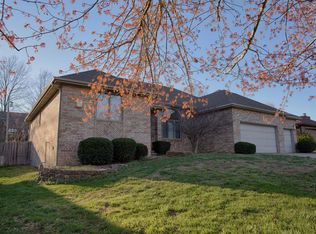Elegant w/ a hint of French Tudor easily describes this charming and welcoming home! Roof, gutters & downspouts, all new in 2013! Kitchen offers stainless steel appliances, granite countertops, island, pantry, & 2 dining rooms! Solid hardwood floors throughout, wood stained plantation shutters fit this warm jewel beautifully, vaulted ceilings, gas log fireplace in the living room. On the main level you'll also find the spacious master suite complete with a large bathroom featuring a jetted tub, separate shower, 2 sinks and 2 large walk in closets! There are 2 bedrooms upstairs--one has a separate cedar lined seasonal closet large enough to host sleepover! In the finished walkout basement there's an office/bedroom/playroom, a family room w/ yet another fireplace, a large game room
This property is off market, which means it's not currently listed for sale or rent on Zillow. This may be different from what's available on other websites or public sources.



