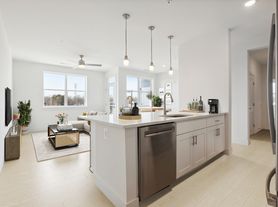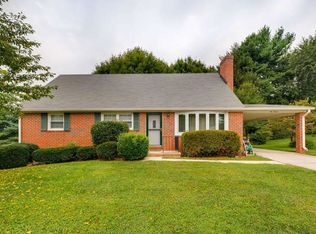Beautiful 3-bedroom, 3.5-bath townhome in the desirable Oxford Square community of Bel Air. Bright and open main level with spacious living area, dining space, and modern kitchen featuring granite countertops and stainless steel appliances. Primary suite with private bath and walk-in closet. Each level has a bathroom two full upstairs, half on main, and full in the finished basement. Basement includes washer and dryer. Enjoy a nice deck and quiet community setting close to local shops, dining, and parks. Available immediately!
Tenant pays all utilities
Townhouse for rent
Accepts Zillow applications
$2,500/mo
1874 Oxford Sq, Bel Air, MD 21015
3beds
1,326sqft
Price may not include required fees and charges.
Townhouse
Available now
Small dogs OK
Central air, none
In unit laundry
Off street parking
Forced air
What's special
Modern kitchenFinished basementWalk-in closetWasher and dryerNice deckStainless steel appliancesGranite countertops
- 25 days |
- -- |
- -- |
Travel times
Facts & features
Interior
Bedrooms & bathrooms
- Bedrooms: 3
- Bathrooms: 4
- Full bathrooms: 4
Heating
- Forced Air
Cooling
- Contact manager
Appliances
- Included: Dishwasher, Dryer, Microwave, Oven, Refrigerator, Washer
- Laundry: In Unit
Features
- Walk In Closet
Interior area
- Total interior livable area: 1,326 sqft
Property
Parking
- Parking features: Off Street
- Details: Contact manager
Features
- Exterior features: Heating system: Forced Air, No Utilities included in rent, Walk In Closet
Details
- Parcel number: 03230295
Construction
Type & style
- Home type: Townhouse
- Property subtype: Townhouse
Building
Management
- Pets allowed: Yes
Community & HOA
Location
- Region: Bel Air
Financial & listing details
- Lease term: 1 Year
Price history
| Date | Event | Price |
|---|---|---|
| 10/27/2025 | Price change | $2,500-7.4%$2/sqft |
Source: Zillow Rentals | ||
| 10/13/2025 | Listed for rent | $2,700$2/sqft |
Source: Zillow Rentals | ||
| 9/9/2025 | Sold | $280,000-6.1%$211/sqft |
Source: | ||
| 8/23/2025 | Pending sale | $298,200$225/sqft |
Source: | ||
| 6/7/2025 | Contingent | $298,200$225/sqft |
Source: | ||

