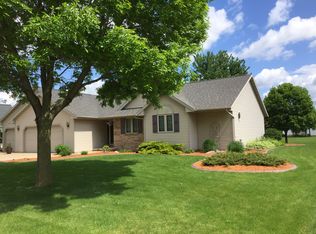Sold
$739,900
1874 Old Valley Rd, De Pere, WI 54115
4beds
3,130sqft
Single Family Residence
Built in 1999
0.34 Acres Lot
$764,000 Zestimate®
$236/sqft
$3,072 Estimated rent
Home value
$764,000
$657,000 - $894,000
$3,072/mo
Zestimate® history
Loading...
Owner options
Explore your selling options
What's special
Nearly 3,200 sq ft in prime Ledgeview location. Walking distance to schools, parks, shopping & The Trail! Enjoy the dreamy summer nights from your secluded panoramic deck w/views of the pond in your backyard! Property fts extensive updates throughout & is in pristine condition. New roof-2025, chef's kitchen w/Wolf gas range, Sub Zero refrig, walk-in pantry. Main level features quarter sawn maple HW flrs, 2 story volume great rm w/wall of bookshelves, WB FP, custom mantle, kit dinette/nook w/butlers station/wet bar, mud rm/1st flr laundry, primary suite w/walk-in tile shower, soaking tub, walk-in closet. Welcoming foyer w/volume staircase entry, 1st flr formal dining, heated 3 car garage, instant hot water system/tankless, finished LL fam rm, built-in office, 4th bdrm/exercise rm, full bath
Zillow last checked: 8 hours ago
Listing updated: June 18, 2025 at 03:17am
Listed by:
Laura Olejniczak-Carmichael Office:920-432-1007,
Mark D Olejniczak Realty, Inc.
Bought with:
Whitney Zimbal
NextHome Select Realty
Source: RANW,MLS#: 50306618
Facts & features
Interior
Bedrooms & bathrooms
- Bedrooms: 4
- Bathrooms: 4
- Full bathrooms: 3
- 1/2 bathrooms: 1
Bedroom 1
- Level: Upper
- Dimensions: 16x17
Bedroom 2
- Level: Upper
- Dimensions: 13x14
Bedroom 3
- Level: Upper
- Dimensions: 12x16
Bedroom 4
- Level: Lower
- Dimensions: 12x10
Dining room
- Level: Main
- Dimensions: 9x13
Family room
- Level: Lower
- Dimensions: 14x23
Formal dining room
- Level: Main
- Dimensions: 12x14
Kitchen
- Level: Main
- Dimensions: 14x16
Living room
- Level: Main
- Dimensions: 14x23
Other
- Description: Foyer
- Level: Main
- Dimensions: 14x12
Other
- Description: Laundry
- Level: Main
- Dimensions: 9x7
Other
- Description: Den/Office
- Level: Lower
- Dimensions: 14x14
Other
- Description: Mud Room
- Level: Main
- Dimensions: 13x6
Heating
- Forced Air
Cooling
- Forced Air
Appliances
- Included: Dishwasher, Disposal, Dryer, Microwave, Range, Refrigerator, Washer
Features
- At Least 1 Bathtub, Kitchen Island, Pantry, Vaulted Ceiling(s), Walk-In Closet(s), Walk-in Shower, Wet Bar, Formal Dining
- Flooring: Wood/Simulated Wood Fl
- Basement: Full,Finished
- Number of fireplaces: 2
- Fireplace features: Two, Wood Burning
Interior area
- Total interior livable area: 3,130 sqft
- Finished area above ground: 2,222
- Finished area below ground: 908
Property
Parking
- Total spaces: 3
- Parking features: Attached, Heated Garage, Garage Door Opener
- Attached garage spaces: 3
Features
- Patio & porch: Deck, Patio
Lot
- Size: 0.34 Acres
- Dimensions: 100x150
Details
- Parcel number: D43744
- Zoning: Residential
- Special conditions: Arms Length
Construction
Type & style
- Home type: SingleFamily
- Architectural style: Contemporary
- Property subtype: Single Family Residence
Materials
- Brick, Vinyl Siding
- Foundation: Poured Concrete
Condition
- New construction: No
- Year built: 1999
Utilities & green energy
- Sewer: Public Sewer
- Water: Public
Community & neighborhood
Location
- Region: De Pere
Price history
| Date | Event | Price |
|---|---|---|
| 6/17/2025 | Sold | $739,900+2.1%$236/sqft |
Source: RANW #50306618 Report a problem | ||
| 6/11/2025 | Pending sale | $724,900$232/sqft |
Source: RANW #50306618 Report a problem | ||
| 4/22/2025 | Contingent | $724,900$232/sqft |
Source: | ||
| 4/18/2025 | Listed for sale | $724,900-1.4%$232/sqft |
Source: RANW #50306618 Report a problem | ||
| 4/1/2025 | Listing removed | $734,900$235/sqft |
Source: | ||
Public tax history
| Year | Property taxes | Tax assessment |
|---|---|---|
| 2024 | $7,465 +12.5% | $477,000 |
| 2023 | $6,634 +9.7% | $477,000 |
| 2022 | $6,050 +6.8% | $477,000 +38.7% |
Find assessor info on the county website
Neighborhood: 54115
Nearby schools
GreatSchools rating
- 8/10Heritage Elementary SchoolGrades: PK-4Distance: 0.4 mi
- 9/10De Pere Middle SchoolGrades: 7-8Distance: 0.2 mi
- 9/10De Pere High SchoolGrades: 9-12Distance: 0.4 mi
Schools provided by the listing agent
- Elementary: Heritage
- Middle: DePere
- High: DePere East
Source: RANW. This data may not be complete. We recommend contacting the local school district to confirm school assignments for this home.

Get pre-qualified for a loan
At Zillow Home Loans, we can pre-qualify you in as little as 5 minutes with no impact to your credit score.An equal housing lender. NMLS #10287.
