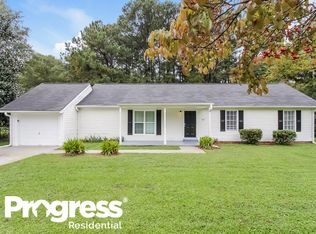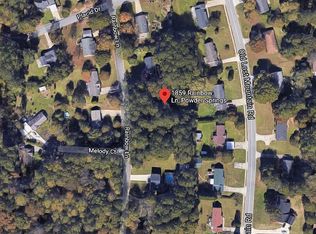Closed
$289,000
1874 Old Lost Mountain Rd, Powder Springs, GA 30127
3beds
1,728sqft
Single Family Residence
Built in 1972
0.47 Acres Lot
$308,600 Zestimate®
$167/sqft
$1,808 Estimated rent
Home value
$308,600
$293,000 - $324,000
$1,808/mo
Zestimate® history
Loading...
Owner options
Explore your selling options
What's special
Welcome home to this well maintained, updated home in beautiful Powder Springs, lots of walking trail and close to silver comet trail. Location, location to all the conveniences that your family will need. Hard to find a home with all your needs on 1 level? This is it. Both bathrooms are updated with all laminate wood flooring, wood tiled kitchen with open concept and island with breakfast area. The backyard is very large with swing set for your kids or grandkids, or guess who would love this? THE GARDENER in the family. The yard is completely fenced so let those kids out to burn energy!. Powder Springs has so much to offer, a great community for families. We boast regular concerts and family events and guess what? you can walk to some of those festivals from this house. All in all itas a great home, great community and great city to live in, welcome home!
Zillow last checked: 8 hours ago
Listing updated: March 06, 2023 at 12:26pm
Listed by:
Arlene McCoy 770-843-7318,
Atlanta Communities
Source: GAMLS,MLS#: 10127375
Facts & features
Interior
Bedrooms & bathrooms
- Bedrooms: 3
- Bathrooms: 2
- Full bathrooms: 2
- Main level bathrooms: 2
- Main level bedrooms: 3
Dining room
- Features: Seats 12+, Separate Room
Kitchen
- Features: Breakfast Bar, Breakfast Room, Pantry
Heating
- Electric, Forced Air, Hot Water
Cooling
- Central Air
Appliances
- Included: Gas Water Heater, Dishwasher, Disposal, Microwave, Oven/Range (Combo), Refrigerator
- Laundry: Common Area
Features
- Master On Main Level
- Flooring: Tile, Carpet, Laminate
- Basement: Crawl Space
- Has fireplace: No
- Common walls with other units/homes: No Common Walls
Interior area
- Total structure area: 1,728
- Total interior livable area: 1,728 sqft
- Finished area above ground: 1,728
- Finished area below ground: 0
Property
Parking
- Total spaces: 2
- Parking features: Parking Pad
- Has uncovered spaces: Yes
Features
- Levels: One
- Stories: 1
- Patio & porch: Deck, Porch
- Fencing: Back Yard,Chain Link
Lot
- Size: 0.47 Acres
- Features: Level
Details
- Additional structures: Shed(s)
- Parcel number: 19038300070
Construction
Type & style
- Home type: SingleFamily
- Architectural style: Ranch
- Property subtype: Single Family Residence
Materials
- Vinyl Siding
- Foundation: Slab
- Roof: Composition
Condition
- Resale
- New construction: No
- Year built: 1972
Details
- Warranty included: Yes
Utilities & green energy
- Sewer: Septic Tank
- Water: Public
- Utilities for property: Cable Available, Electricity Available, High Speed Internet, Phone Available, Water Available
Community & neighborhood
Security
- Security features: Carbon Monoxide Detector(s), Smoke Detector(s)
Community
- Community features: None
Location
- Region: Powder Springs
- Subdivision: Harmony Hills
Other
Other facts
- Listing agreement: Exclusive Right To Sell
- Listing terms: Cash,Conventional,FHA,VA Loan
Price history
| Date | Event | Price |
|---|---|---|
| 5/21/2025 | Listing removed | $289,900$168/sqft |
Source: FMLS GA #7489740 Report a problem | ||
| 4/12/2025 | Price change | $289,900-2.4%$168/sqft |
Source: | ||
| 11/22/2024 | Listed for sale | $296,900+2.7%$172/sqft |
Source: | ||
| 3/6/2023 | Sold | $289,000$167/sqft |
Source: | ||
| 2/14/2023 | Pending sale | $289,000$167/sqft |
Source: | ||
Public tax history
| Year | Property taxes | Tax assessment |
|---|---|---|
| 2024 | $3,485 +29.3% | $115,600 +29.3% |
| 2023 | $2,695 -0.7% | $89,380 |
| 2022 | $2,713 +59.9% | $89,380 +59.9% |
Find assessor info on the county website
Neighborhood: 30127
Nearby schools
GreatSchools rating
- 8/10Varner Elementary SchoolGrades: PK-5Distance: 1 mi
- 5/10Tapp Middle SchoolGrades: 6-8Distance: 2.5 mi
- 5/10Mceachern High SchoolGrades: 9-12Distance: 1 mi
Schools provided by the listing agent
- Elementary: Varner
- Middle: Tapp
- High: Mceachern
Source: GAMLS. This data may not be complete. We recommend contacting the local school district to confirm school assignments for this home.
Get a cash offer in 3 minutes
Find out how much your home could sell for in as little as 3 minutes with a no-obligation cash offer.
Estimated market value
$308,600

