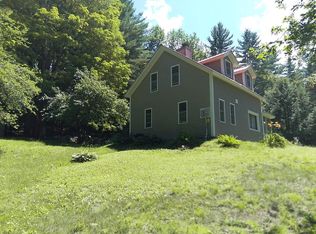Closed
Listed by:
Linda W St. Amour,
RE/MAX North Professionals 802-655-3333
Bought with: Nancy Jenkins Real Estate
$610,000
1874 Notch Road, Bolton, VT 05465
3beds
1,784sqft
Single Family Residence
Built in 2008
6.2 Acres Lot
$611,100 Zestimate®
$342/sqft
$3,237 Estimated rent
Home value
$611,100
$562,000 - $660,000
$3,237/mo
Zestimate® history
Loading...
Owner options
Explore your selling options
What's special
Beautifully crafted home built by owner-builder for his own home. Every day will feel like a vacation in this warm & inviting home with 6+ acres and absolute privacy! There's natural wood interior with pine and hardwoods, spacious hallways, open kitchen-dining rooms, and the owner's custom handy work are beautifully displayed. A woodstove in basement is well placed to serve as either the main or secondary heat source: The owner/builder focused on making this a solid home & environmentally friendly with its efficient heating, a hip roof for strength, and handpicked lumber from specifically selected Vt. sawmills. He built beautiful walkways with pavers, and a Stone wall outlines the immediate yard space. The oversized 2 story garage is heated on the first floor and has a large 2nd floor for someone's future workshop or studio space. There's also a cupula & little room in the cupula to enjoy the sun & a quiet space. There's a little campsite & even a little outhouse back in the woods for your visitor camping friends. This is an incredible property for the outdoors person with proximity to Bolton Valley Ski Center and hiking trails right from your own backyard. Preston Pond Conservation Area with many trails is just up the road, plus Long Trail Access, and more! This property's back property line abuts -+ 4,000 acres of State Forest!
Zillow last checked: 8 hours ago
Listing updated: September 23, 2025 at 06:21am
Listed by:
Linda W St. Amour,
RE/MAX North Professionals 802-655-3333
Bought with:
The Nancy Jenkins Team
Nancy Jenkins Real Estate
Source: PrimeMLS,MLS#: 5046689
Facts & features
Interior
Bedrooms & bathrooms
- Bedrooms: 3
- Bathrooms: 2
- Full bathrooms: 1
- 3/4 bathrooms: 1
Heating
- Baseboard
Cooling
- None
Appliances
- Included: Dishwasher, Dryer, Gas Range, Refrigerator, Washer
- Laundry: In Basement
Features
- Kitchen Island, Natural Woodwork
- Flooring: Hardwood, Softwood
- Basement: Full,Interior Entry
- Fireplace features: Wood Stove Hook-up
Interior area
- Total structure area: 2,668
- Total interior livable area: 1,784 sqft
- Finished area above ground: 1,784
- Finished area below ground: 0
Property
Parking
- Total spaces: 2
- Parking features: Gravel
- Garage spaces: 2
Features
- Levels: Two
- Stories: 2
- Patio & porch: Patio
- Exterior features: Deck
- Frontage length: Road frontage: 180
Lot
- Size: 6.20 Acres
- Features: Country Setting, Abuts Conservation
Details
- Parcel number: 6902110679
- Zoning description: Rural II
Construction
Type & style
- Home type: SingleFamily
- Architectural style: Craftsman
- Property subtype: Single Family Residence
Materials
- Wood Frame, Wood Siding
- Foundation: Poured Concrete
- Roof: Asphalt Shingle
Condition
- New construction: No
- Year built: 2008
Utilities & green energy
- Electric: Circuit Breakers
- Sewer: Septic Tank
- Utilities for property: Propane
Community & neighborhood
Location
- Region: Jericho
Price history
| Date | Event | Price |
|---|---|---|
| 9/22/2025 | Sold | $610,000+3.4%$342/sqft |
Source: | ||
| 6/24/2025 | Contingent | $590,000$331/sqft |
Source: | ||
| 6/16/2025 | Listed for sale | $590,000+1375%$331/sqft |
Source: | ||
| 3/1/2004 | Sold | $40,000+33.3%$22/sqft |
Source: Public Record Report a problem | ||
| 9/25/2000 | Sold | $30,000$17/sqft |
Source: Public Record Report a problem | ||
Public tax history
| Year | Property taxes | Tax assessment |
|---|---|---|
| 2024 | -- | $464,100 |
| 2023 | -- | $464,100 +68.4% |
| 2022 | -- | $275,600 |
Find assessor info on the county website
Neighborhood: 05465
Nearby schools
GreatSchools rating
- NASmilie Memorial Elementary SchoolGrades: PK-4Distance: 2.5 mi
- 8/10Camels Hump Middle Usd #17Grades: 5-8Distance: 4.6 mi
- 10/10Mt. Mansfield Usd #17Grades: 9-12Distance: 6.3 mi
Schools provided by the listing agent
- Elementary: Smilie Memorial School
- Middle: Camels Hump Middle USD 17
- High: Mt. Mansfield USD #17
- District: Chittenden East
Source: PrimeMLS. This data may not be complete. We recommend contacting the local school district to confirm school assignments for this home.
Get pre-qualified for a loan
At Zillow Home Loans, we can pre-qualify you in as little as 5 minutes with no impact to your credit score.An equal housing lender. NMLS #10287.
