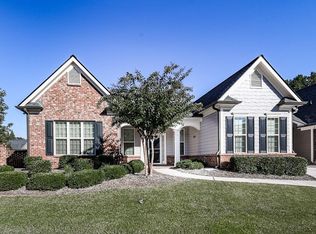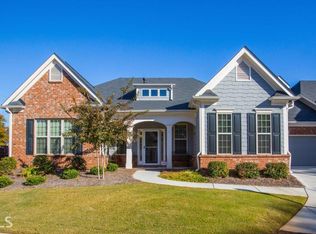Closed
$415,000
1874 Manor View Cir NW #4, Acworth, GA 30101
3beds
1,910sqft
Condominium, Residential
Built in 2014
-- sqft lot
$417,100 Zestimate®
$217/sqft
$2,449 Estimated rent
Home value
$417,100
$388,000 - $446,000
$2,449/mo
Zestimate® history
Loading...
Owner options
Explore your selling options
What's special
Stunning beauty surrounds this graceful home nestled in sought after Brookstone Manor minutes from Brookstone Country Club and Golf Course! Special features include a gorgeous custom bookshelves in cozy fireside family room, kitchen with cabinet pull outs and under counter lighting and an enlarged patio for comfortable outdoor living off the enclosed keeping/sunroom. Lovely front porch welcomes you inside the vaulted ceiling living room offering hardwood floors Granite counters, SS appliances and custom cabinets with pull outs for easy access to your cooking items completes the chef's delight kitchen! Spacious dining area flows into the cozy great room/keeping room making it a great area to entertain. Primary retreat is a peaceful spot to unwind after a long day and offers a beautiful tray ceiling and spa like primary bath with double sinks, tile shower and huge primary closet. Two spacious secondary bedrooms and one bathroom on opposite side of home. Don't miss the spacious garage with storage closet PLUS additional walk up attic space that could easily be completed for additional living space. Large laundry room with custom storage and utility sink complete the interior of this great home. Luxurious amenities include clubhouse and pool in this great 55+ neighborhood. All within walking distance to grocery, restaurants, shopping, post office and Dr offices!! Great Brookstone location!!
Zillow last checked: 8 hours ago
Listing updated: August 05, 2025 at 11:02pm
Listing Provided by:
KAYE S WALDEN,
Atlanta Communities 404-642-1699
Bought with:
Gloria Williams, 304408
Berkshire Hathaway HomeServices Georgia Properties
Source: FMLS GA,MLS#: 7543574
Facts & features
Interior
Bedrooms & bathrooms
- Bedrooms: 3
- Bathrooms: 2
- Full bathrooms: 2
- Main level bathrooms: 2
- Main level bedrooms: 3
Primary bedroom
- Features: Master on Main, Oversized Master, Split Bedroom Plan
- Level: Master on Main, Oversized Master, Split Bedroom Plan
Bedroom
- Features: Master on Main, Oversized Master, Split Bedroom Plan
Primary bathroom
- Features: Double Vanity, Shower Only, Other
Dining room
- Features: Dining L, Open Concept
Kitchen
- Features: Breakfast Room, Cabinets White, Eat-in Kitchen, Keeping Room, Pantry Walk-In, Stone Counters
Heating
- Baseboard, Forced Air
Cooling
- Ceiling Fan(s), Central Air
Appliances
- Included: Dishwasher, Disposal, ENERGY STAR Qualified Appliances
- Laundry: In Kitchen, Laundry Room, Main Level
Features
- Bookcases, Cathedral Ceiling(s), Crown Molding, Double Vanity, Entrance Foyer, High Ceilings 9 ft Main, High Speed Internet, Recessed Lighting, Walk-In Closet(s)
- Flooring: Carpet, Ceramic Tile, Hardwood
- Windows: Double Pane Windows
- Basement: None
- Number of fireplaces: 1
- Fireplace features: Family Room, Gas Starter
- Common walls with other units/homes: End Unit
Interior area
- Total structure area: 1,910
- Total interior livable area: 1,910 sqft
Property
Parking
- Total spaces: 2
- Parking features: Driveway, Garage
- Garage spaces: 2
- Has uncovered spaces: Yes
Accessibility
- Accessibility features: Accessible Bedroom, Accessible Closets, Accessible Doors, Accessible Kitchen, Grip-Accessible Features
Features
- Levels: One
- Stories: 1
- Patio & porch: Covered, Front Porch, Patio
- Exterior features: Private Yard
- Pool features: None
- Spa features: None
- Fencing: None
- Has view: Yes
- View description: Neighborhood
- Waterfront features: None
- Body of water: None
Lot
- Size: 1,742 sqft
- Features: Back Yard, Corner Lot, Level
Details
- Additional structures: None
- Parcel number: 20022501730
- Other equipment: Satellite Dish
- Horse amenities: None
Construction
Type & style
- Home type: Condo
- Architectural style: Cluster Home,Ranch,Traditional
- Property subtype: Condominium, Residential
- Attached to another structure: Yes
Materials
- Brick, Cement Siding
- Foundation: Concrete Perimeter, Pillar/Post/Pier
- Roof: Composition
Condition
- Resale
- New construction: No
- Year built: 2014
Details
- Builder name: SR Homes
Utilities & green energy
- Electric: None
- Sewer: Public Sewer
- Water: Public
- Utilities for property: Underground Utilities
Green energy
- Energy efficient items: Appliances
- Energy generation: None
Community & neighborhood
Security
- Security features: Fire Alarm, Secured Garage/Parking, Security System Owned, Smoke Detector(s)
Community
- Community features: Clubhouse, Fitness Center, Homeowners Assoc, Meeting Room, Near Shopping
Senior living
- Senior community: Yes
Location
- Region: Acworth
- Subdivision: Brookstone Manor
HOA & financial
HOA
- Has HOA: Yes
- HOA fee: $400 monthly
- Services included: Maintenance Grounds, Maintenance Structure, Sewer, Swim, Termite, Trash, Water
- Association phone: 813-051-4616
Other
Other facts
- Listing terms: 1031 Exchange,Cash,Conventional
- Ownership: Fee Simple
- Road surface type: Asphalt
Price history
| Date | Event | Price |
|---|---|---|
| 7/29/2025 | Sold | $415,000$217/sqft |
Source: | ||
| 5/27/2025 | Pending sale | $415,000$217/sqft |
Source: | ||
| 5/5/2025 | Price change | $415,000-1.2%$217/sqft |
Source: | ||
| 4/23/2025 | Price change | $420,000-1.2%$220/sqft |
Source: | ||
| 3/19/2025 | Listed for sale | $425,000+71.7%$223/sqft |
Source: | ||
Public tax history
| Year | Property taxes | Tax assessment |
|---|---|---|
| 2024 | $1,167 +21.5% | $149,404 |
| 2023 | $961 -11.1% | $149,404 +23.8% |
| 2022 | $1,081 | $120,700 |
Find assessor info on the county website
Neighborhood: 30101
Nearby schools
GreatSchools rating
- 8/10Pickett's Mill Elementary SchoolGrades: PK-5Distance: 2.6 mi
- 7/10Durham Middle SchoolGrades: 6-8Distance: 1.9 mi
- 8/10Allatoona High SchoolGrades: 9-12Distance: 3 mi
Schools provided by the listing agent
- Elementary: Pickett's Mill
- Middle: Durham
- High: Allatoona
Source: FMLS GA. This data may not be complete. We recommend contacting the local school district to confirm school assignments for this home.
Get a cash offer in 3 minutes
Find out how much your home could sell for in as little as 3 minutes with a no-obligation cash offer.
Estimated market value
$417,100
Get a cash offer in 3 minutes
Find out how much your home could sell for in as little as 3 minutes with a no-obligation cash offer.
Estimated market value
$417,100

