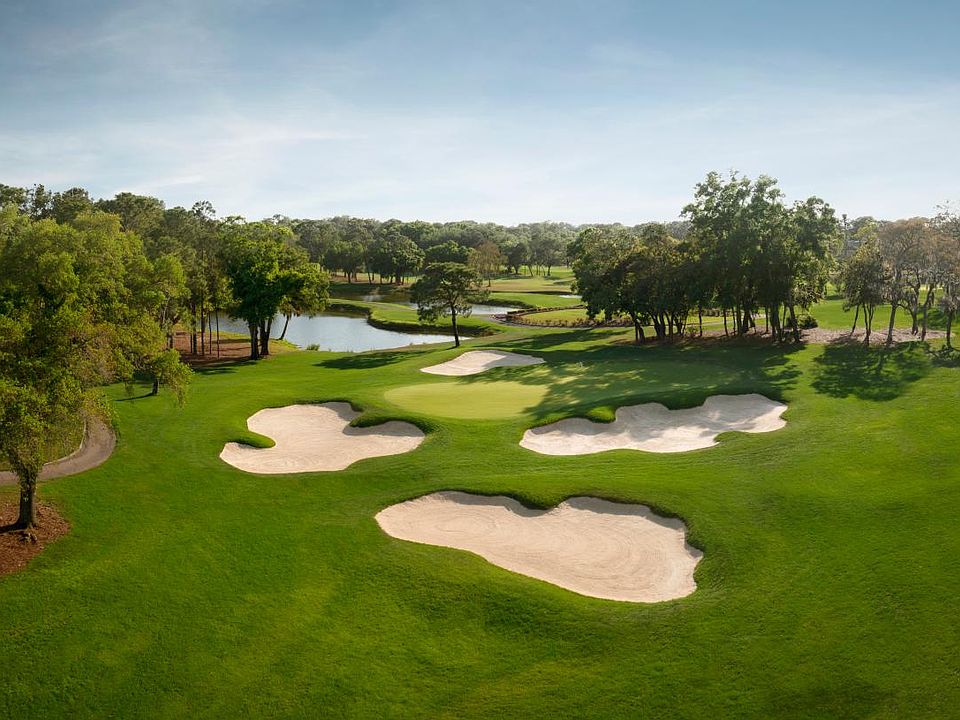Under Construction. Experience elevated living in the exclusive Montrose at Innisbrook with the newly released Bearadise model - a quick move-in home showcasing designer-appointed finishes and impeccable craftsmanship throughout. This spacious residence features 5 bedrooms, 4 bathrooms, a versatile loft, and a 3-car garage, offering the perfect blend of comfort, style, and functionality. The open-concept layout is thoughtfully designed for both everyday living and effortless entertaining. Outdoors, the home is fully pre-plumbed for a private pool and outdoor kitchen, allowing you to seamlessly create the resort-style retreat of your dreams - just ask us how we can bring it to life for you. Located within the gates of Innisbrook Resort, residents enjoy an unparalleled lifestyle with access to 6 sparkling pools, 4 championship golf courses, 4 on-site restaurants, a luxury spa, tennis and racquetball courts, and so much more. Schedule your private appointment today to tour this exceptional homesite and experience luxury living at its finest.
New construction
$1,414,502
1874 Havenly Rdg, Palm Harbor, FL 34684
5beds
3,404sqft
Single Family Residence
Built in 2025
8,887 Square Feet Lot
$1,359,300 Zestimate®
$416/sqft
$625/mo HOA
What's special
Designer-appointed finishesVersatile loftImpeccable craftsmanshipOutdoor kitchenOpen-concept layoutResort-style retreat
Call: (727) 888-6437
- 16 days |
- 297 |
- 14 |
Zillow last checked: 7 hours ago
Listing updated: October 08, 2025 at 03:51am
Listing Provided by:
Ambria Feth 404-725-1408,
TAMPA TBI REALTY LLC
Source: Stellar MLS,MLS#: A4667658 Originating MLS: Sarasota - Manatee
Originating MLS: Sarasota - Manatee

Travel times
Facts & features
Interior
Bedrooms & bathrooms
- Bedrooms: 5
- Bathrooms: 4
- Full bathrooms: 4
Primary bedroom
- Features: Walk-In Closet(s)
- Level: First
- Area: 240 Square Feet
- Dimensions: 16x15
Great room
- Level: First
- Area: 416 Square Feet
- Dimensions: 26x16
Kitchen
- Level: First
- Area: 180 Square Feet
- Dimensions: 15x12
Heating
- Central
Cooling
- Central Air
Appliances
- Included: Oven, Cooktop, Dishwasher, Disposal, Microwave, Range Hood, Tankless Water Heater
- Laundry: Laundry Room
Features
- Eating Space In Kitchen, High Ceilings, In Wall Pest System, Kitchen/Family Room Combo, Open Floorplan, Primary Bedroom Main Floor, Smart Home, Thermostat, Tray Ceiling(s), Walk-In Closet(s)
- Flooring: Luxury Vinyl, Tile
- Doors: Outdoor Kitchen
- Windows: Storm Window(s)
- Has fireplace: No
Interior area
- Total structure area: 4,520
- Total interior livable area: 3,404 sqft
Video & virtual tour
Property
Parking
- Total spaces: 3
- Parking features: Garage - Attached
- Attached garage spaces: 3
Features
- Levels: Two
- Stories: 2
- Exterior features: Irrigation System, Lighting, Outdoor Kitchen, Rain Gutters, Sidewalk
- Has private pool: Yes
- Pool features: Other
- Spa features: Other
- Has view: Yes
- View description: Water
- Water view: Water
Lot
- Size: 8,887 Square Feet
- Features: Landscaped
Details
- Parcel number: 000000000
- Special conditions: None
Construction
Type & style
- Home type: SingleFamily
- Property subtype: Single Family Residence
Materials
- Other, Stone, Stucco
- Foundation: Stem Wall
- Roof: Tile
Condition
- Under Construction
- New construction: Yes
- Year built: 2025
Details
- Builder model: Bearadise
- Builder name: Toll Brothers
- Warranty included: Yes
Utilities & green energy
- Sewer: Public Sewer
- Water: Public
- Utilities for property: Cable Available, Electricity Connected, Natural Gas Connected, Phone Available, Sewer Connected, Street Lights, Underground Utilities, Water Connected
Community & HOA
Community
- Features: Community Mailbox, Deed Restrictions, Gated Community - No Guard, Golf Carts OK, Sidewalks
- Security: Security System, Smoke Detector(s)
- Subdivision: Montrose at Innisbrook - Torrance Collection
HOA
- Has HOA: Yes
- Amenities included: Basketball Court, Cable TV, Clubhouse, Fitness Center, Gated, Golf Course, Park, Pickleball Court(s), Pool, Racquetball, Recreation Facilities, Security, Spa/Hot Tub, Tennis Court(s), Trail(s)
- Services included: Maintenance Grounds, Pest Control
- HOA fee: $625 monthly
- HOA name: Jonathan Tutelo
- Pet fee: $0 monthly
Location
- Region: Palm Harbor
Financial & listing details
- Price per square foot: $416/sqft
- Date on market: 10/7/2025
- Cumulative days on market: 17 days
- Listing terms: Cash,Conventional,Other
- Ownership: Fee Simple
- Total actual rent: 0
- Electric utility on property: Yes
- Road surface type: Asphalt, Paved
About the community
GolfCourseClubhouse
Nestled into the Gulf Coast s esteemed golf haven, Montrose at Innisbrook - Torrance Collection is a beautiful community of new homes in Palm Harbor, FL, from Toll Brothers. These single-family homes feature 4 to 5 bedrooms, 3 to 5 bathrooms, and floor plans ranging up to 3,964+ square feet. Whether taking advantage of Innisbrook s top-rated courses, resort-style amenities, like swimming pools, a fitness center, a clubhouse, and onsite dining or convenient location near area shopping, dining, and recreation, the Torrance Collection puts country club Florida lifestyle right at your fingertips. Home price does not include any home site premium.
Source: Toll Brothers Inc.

