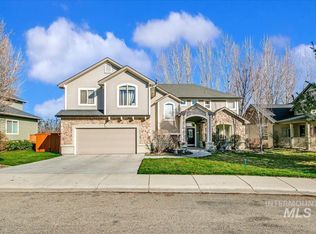Sold
Price Unknown
1874 E Bowstring St, Meridian, ID 83642
4beds
3baths
2,572sqft
Single Family Residence
Built in 2003
7,492.32 Square Feet Lot
$625,900 Zestimate®
$--/sqft
$2,659 Estimated rent
Home value
$625,900
$595,000 - $657,000
$2,659/mo
Zestimate® history
Loading...
Owner options
Explore your selling options
What's special
This meticulously maintained property offers a delightful blend of style, comfort, and convenience. Situated in the highly desired Woodbridge neighborhood, this home is perfect for those seeking a tranquil living experience. Upon entering, you'll be greeted by an inviting foyer that leads into the spacious and open-concept living area. The well-designed floor plan offers 4 bedrooms, an office, and a large bonus room. The large windows boasts ample natural light, creating a warm and inviting atmosphere throughout the home. The living room is ideal for relaxation, featuring a cozy new pellet stove fireplace and large windows that offer picturesque views of the surrounding greenery. The gourmet kitchen is a chef's dream, complete with modern appliances, gas stove, sleek countertops, and plenty of storage space for all your culinary needs. Located within walking distance is the neighborhood pool with plenty of walking paths and mature landscaping. This home will not last long, come take a tour today!
Zillow last checked: 8 hours ago
Listing updated: August 01, 2023 at 02:23pm
Listed by:
John West 208-353-5458,
West Real Estate Group
Bought with:
Cindy Zachman
Better Homes & Gardens 43North
Source: IMLS,MLS#: 98880223
Facts & features
Interior
Bedrooms & bathrooms
- Bedrooms: 4
- Bathrooms: 3
- Main level bathrooms: 1
- Main level bedrooms: 1
Primary bedroom
- Level: Main
- Area: 221
- Dimensions: 17 x 13
Bedroom 2
- Level: Upper
- Area: 143
- Dimensions: 13 x 11
Bedroom 3
- Level: Upper
- Area: 165
- Dimensions: 15 x 11
Bedroom 4
- Level: Upper
- Area: 154
- Dimensions: 14 x 11
Dining room
- Level: Main
- Area: 144
- Dimensions: 12 x 12
Kitchen
- Level: Main
- Area: 180
- Dimensions: 15 x 12
Living room
- Level: Main
- Area: 340
- Dimensions: 20 x 17
Heating
- Forced Air, Natural Gas
Cooling
- Central Air
Appliances
- Included: Dishwasher, Microwave
Features
- Bath-Master, Bed-Master Main Level, Den/Office, Breakfast Bar, Pantry, Number of Baths Main Level: 1, Number of Baths Upper Level: 1, Bonus Room Size: 18x19, Bonus Room Level: Upper
- Flooring: Hardwood
- Windows: Skylight(s)
- Has basement: No
- Number of fireplaces: 1
- Fireplace features: One, Pellet Stove
Interior area
- Total structure area: 2,572
- Total interior livable area: 2,572 sqft
- Finished area above ground: 2,572
- Finished area below ground: 0
Property
Parking
- Total spaces: 3
- Parking features: Attached
- Attached garage spaces: 3
Features
- Levels: Two
- Pool features: Community, In Ground, Pool
- Fencing: Full
- Has view: Yes
Lot
- Size: 7,492 sqft
- Features: Standard Lot 6000-9999 SF, Near Public Transit, Sidewalks, Views, Auto Sprinkler System, Full Sprinkler System
Details
- Parcel number: R8020700540
Construction
Type & style
- Home type: SingleFamily
- Property subtype: Single Family Residence
Materials
- Frame, Stone
- Roof: Composition
Condition
- Year built: 2003
Utilities & green energy
- Water: Public
- Utilities for property: Sewer Connected, Cable Connected, Broadband Internet
Community & neighborhood
Location
- Region: Meridian
- Subdivision: Woodbridge
HOA & financial
HOA
- Has HOA: Yes
- HOA fee: $235 quarterly
Other
Other facts
- Listing terms: Cash,Conventional,FHA,VA Loan
- Ownership: Fee Simple,Fractional Ownership: No
- Road surface type: Paved
Price history
Price history is unavailable.
Public tax history
| Year | Property taxes | Tax assessment |
|---|---|---|
| 2025 | $2,455 +24.4% | $585,800 -5.2% |
| 2024 | $1,973 -32.4% | $618,100 +25.6% |
| 2023 | $2,921 +2.1% | $492,100 -27.1% |
Find assessor info on the county website
Neighborhood: 83642
Nearby schools
GreatSchools rating
- 4/10Meridian Elementary SchoolGrades: PK-5Distance: 1.5 mi
- 7/10Lewis & Clark Middle SchoolGrades: 6-8Distance: 1.6 mi
- 8/10Mountain View High SchoolGrades: 9-12Distance: 1 mi
Schools provided by the listing agent
- Elementary: Meridian
- Middle: Lewis and Clark
- High: Mountain View
- District: West Ada School District
Source: IMLS. This data may not be complete. We recommend contacting the local school district to confirm school assignments for this home.
