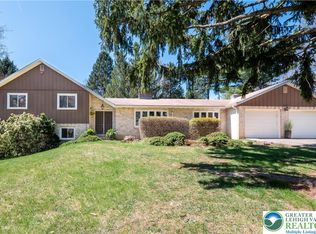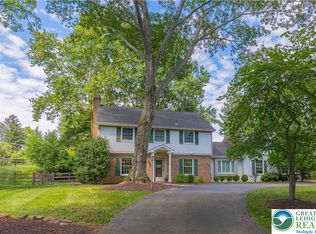Sold for $655,000
$655,000
1874 Dartford Rd, Bethlehem, PA 18015
4beds
2,828sqft
Single Family Residence
Built in 1980
0.75 Acres Lot
$671,900 Zestimate®
$232/sqft
$2,767 Estimated rent
Home value
$671,900
$618,000 - $732,000
$2,767/mo
Zestimate® history
Loading...
Owner options
Explore your selling options
What's special
Set on nearly an acre of land shaded by mature hardwood trees, this handsome brick home has been lovingly tended and is ready for new ownership. High ceilings and a well-designed floor plan offer ample living space and lots of potential in a desirable neighborhood.
Boasting over 2800 square feet, the first floor offers a formal living room with a fireplace trimmed in Moravian tile, as well as a formal dining room. The large kitchen with breakfast area includes a walk-in pantry and peninsula with seating. A floor-to-ceiling brick fireplace is the focal point of the living room, while a bedroom and full bath nearby offer options for guests or extended family. The large sunroom with two walls of windows looks out over the flagstone patio and green lawn beyond. Upstairs, the primary suite has dual closets, and shares a bath with two additional bedrooms. An exercise room and two unfinished spaces stand ready to be turned into any type of space you require.
An attached 2-car garage, first floor laundry, and newer roof are welcome amenities.
Zillow last checked: 8 hours ago
Listing updated: August 23, 2024 at 01:31pm
Listed by:
Milly Dignetti 610-416-7639,
Dorey, Carol C Real Estate
Bought with:
Katie Cassese, RS306050
BHHS Fox & Roach Center Valley
Source: GLVR,MLS#: 741449 Originating MLS: Lehigh Valley MLS
Originating MLS: Lehigh Valley MLS
Facts & features
Interior
Bedrooms & bathrooms
- Bedrooms: 4
- Bathrooms: 2
- Full bathrooms: 2
Heating
- Baseboard, Electric, Forced Air, Oil
Cooling
- Central Air, Ceiling Fan(s)
Appliances
- Included: Electric Dryer, Electric Oven, Electric Range, Oil Water Heater, Washer
- Laundry: Electric Dryer Hookup, Main Level
Features
- Attic, Breakfast Area, Dining Area, Separate/Formal Dining Room, Entrance Foyer, Mud Room, Family Room Main Level, Storage, Utility Room
- Flooring: Ceramic Tile, Hardwood, Slate, Tile
- Basement: Full,Concrete
- Has fireplace: Yes
- Fireplace features: Family Room, Living Room, Wood Burning
Interior area
- Total interior livable area: 2,828 sqft
- Finished area above ground: 2,828
- Finished area below ground: 0
Property
Parking
- Total spaces: 2
- Parking features: Attached, Driveway, Garage, Off Street, Garage Door Opener
- Attached garage spaces: 2
- Has uncovered spaces: Yes
Features
- Stories: 2
- Patio & porch: Covered, Patio, Porch
- Exterior features: Porch, Patio
- Has view: Yes
- View description: Panoramic
Lot
- Size: 0.75 Acres
- Features: Flat, Not In Subdivision
Details
- Parcel number: Q6 7 109 0719
- Zoning: R40-RURAL SUBURBAN RESIDE
- Special conditions: None
Construction
Type & style
- Home type: SingleFamily
- Architectural style: Colonial
- Property subtype: Single Family Residence
Materials
- Brick, Vinyl Siding
- Foundation: Basement
- Roof: Asphalt,Fiberglass
Condition
- Year built: 1980
Utilities & green energy
- Electric: Circuit Breakers
- Sewer: Septic Tank
- Water: Public
Community & neighborhood
Location
- Region: Bethlehem
- Subdivision: Not in Development
Other
Other facts
- Listing terms: Cash,Conventional
- Ownership type: Fee Simple
Price history
| Date | Event | Price |
|---|---|---|
| 8/23/2024 | Sold | $655,000+10.1%$232/sqft |
Source: | ||
| 7/23/2024 | Pending sale | $595,000$210/sqft |
Source: | ||
| 7/11/2024 | Listed for sale | $595,000$210/sqft |
Source: | ||
Public tax history
Tax history is unavailable.
Find assessor info on the county website
Neighborhood: 18015
Nearby schools
GreatSchools rating
- 6/10Saucon Valley El SchoolGrades: K-4Distance: 2.5 mi
- 6/10Saucon Valley Middle SchoolGrades: 5-8Distance: 2.6 mi
- 9/10Saucon Valley Senior High SchoolGrades: 9-12Distance: 2.7 mi
Schools provided by the listing agent
- District: Saucon Valley
Source: GLVR. This data may not be complete. We recommend contacting the local school district to confirm school assignments for this home.
Get a cash offer in 3 minutes
Find out how much your home could sell for in as little as 3 minutes with a no-obligation cash offer.
Estimated market value
$671,900

