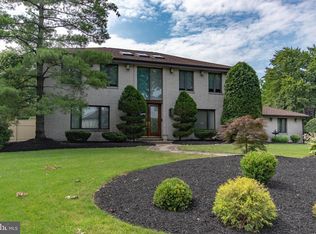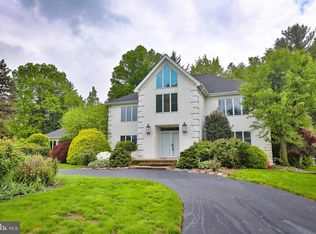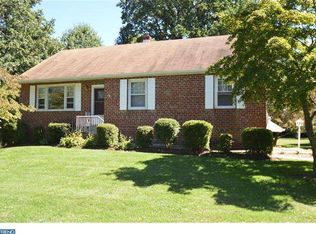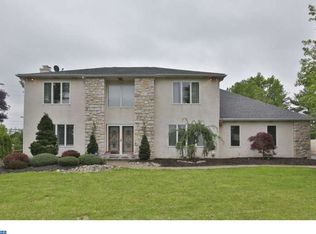Stunning, Impeccably cared for is just the beginning for this amazing home. Manicured gardens greet you as you enter via the circular driveway. A beautiful 2 story foyer with hardwood flooring, turned staircase and balcony. An elegant formal dining room with custom cabinetry, exquisite crown molding and wall color, decor and lighting. Across the foyer a beautiful living room featuring 3 sets of recessed lighting, chair rail, crown molding, oak hardwood flooring and much more. A fully remodeled kitchen awaits you for entertaining with in cabinet and under cabinet lighting, convenient under cabinet receptacles, granite counter tops including a large island with seating. The spacious family room also has custom built in cabinetry, gas fireplace with marble , multiple recessed lighting and sliding glass door which leads to the deck. A full finished basement with 3 independent entertaining areas including a bar and dedicated workout room. On the upper level a master suite fitting of this home and resembles a fine resort suite. A serpentine layered ceiling with indirect lighting, recessed lighting, sitting area and walk in closets. The ensuite master bath features a beautiful marble tile floor, raised jetted tub with recessed mood and heat lighting, large vanity with dual sinks and full mirror, pretty separate shower and skylight. 3 additional very nicely sized bedrooms each with decor and their own unique character, convenient 2nd floor laundry. For the summer enjoy a spacious multi tier deck for outdoor entertaining and cool off in the pool on those hot summer days. This home is nestled in an enclave of exceptionally maintained homes conveniently located to virtually every need.
This property is off market, which means it's not currently listed for sale or rent on Zillow. This may be different from what's available on other websites or public sources.




