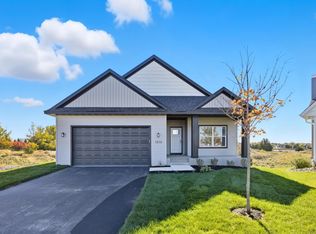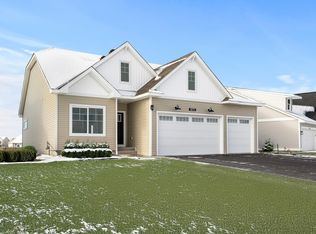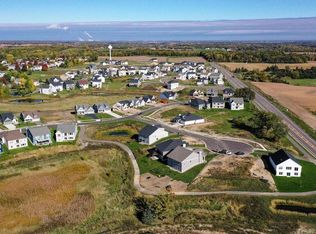Closed
$465,000
1874 Aster Ct, Buffalo, MN 55313
3beds
3,200sqft
Single Family Residence
Built in 2022
8,712 Square Feet Lot
$468,700 Zestimate®
$145/sqft
$2,841 Estimated rent
Home value
$468,700
$445,000 - $492,000
$2,841/mo
Zestimate® history
Loading...
Owner options
Explore your selling options
What's special
This gorgeous walkout home is overlooking a wetland area with beautiful views! This one level villa is association maintained so you don't have to worry about the lawn or snow removal! You will love the 9-foot ceilings and oversized windows this home offers. The primary suite has a large 3/4 bath and walk-in closet with access to the laundry room. All the landscaping has been completed and this home is move-in ready! The kitchen includes a huge island, quartz counters, stainless steel appliances and loads of storage! Great location near walking paths and stunning views.
Zillow last checked: 8 hours ago
Listing updated: December 28, 2024 at 11:37pm
Listed by:
William L Roemer 763-221-8481,
First Impressions Home Group,
Stephanie Houghton 612-708-6547
Bought with:
Non-MLS
Source: NorthstarMLS as distributed by MLS GRID,MLS#: 6452069
Facts & features
Interior
Bedrooms & bathrooms
- Bedrooms: 3
- Bathrooms: 3
- Full bathrooms: 2
- 3/4 bathrooms: 1
Bedroom 1
- Level: Main
- Area: 169 Square Feet
- Dimensions: 13x13
Bedroom 2
- Level: Main
- Area: 144 Square Feet
- Dimensions: 12x12
Bedroom 3
- Level: Lower
- Area: 99 Square Feet
- Dimensions: 11x9
Dining room
- Level: Main
- Area: 90 Square Feet
- Dimensions: 10x9
Exercise room
- Level: Lower
- Area: 77 Square Feet
- Dimensions: 7x11
Family room
- Level: Lower
- Area: 300 Square Feet
- Dimensions: 20x15
Game room
- Level: Lower
- Area: 143 Square Feet
- Dimensions: 11x13
Kitchen
- Level: Main
- Area: 156 Square Feet
- Dimensions: 13x12
Living room
- Level: Main
- Area: 169 Square Feet
- Dimensions: 13x13
Heating
- Forced Air
Cooling
- Central Air
Appliances
- Included: Air-To-Air Exchanger, Dishwasher, Microwave, Range, Refrigerator, Stainless Steel Appliance(s)
Features
- Basement: Drain Tiled,Finished,Walk-Out Access
- Number of fireplaces: 1
- Fireplace features: Gas, Living Room
Interior area
- Total structure area: 3,200
- Total interior livable area: 3,200 sqft
- Finished area above ground: 1,600
- Finished area below ground: 824
Property
Parking
- Total spaces: 2
- Parking features: Attached, Asphalt
- Attached garage spaces: 2
Accessibility
- Accessibility features: None
Features
- Levels: One
- Stories: 1
- Patio & porch: Patio
- Pool features: None
Lot
- Size: 8,712 sqft
- Dimensions: 11 x 22 x 140 x 94 x 136
Details
- Foundation area: 1600
- Parcel number: 103265002040
- Zoning description: Residential-Single Family
Construction
Type & style
- Home type: SingleFamily
- Property subtype: Single Family Residence
Materials
- Vinyl Siding, Frame
- Roof: Age 8 Years or Less,Asphalt,Pitched
Condition
- Age of Property: 2
- New construction: No
- Year built: 2022
Utilities & green energy
- Electric: Circuit Breakers
- Gas: Natural Gas
- Sewer: City Sewer/Connected
- Water: City Water/Connected
Community & neighborhood
Location
- Region: Buffalo
- Subdivision: Greenbriar Hills 5th Add
HOA & financial
HOA
- Has HOA: Yes
- HOA fee: $165 monthly
- Services included: Lawn Care, Professional Mgmt, Snow Removal
- Association name: First Service Residential
- Association phone: 952-277-2724
Other
Other facts
- Road surface type: Paved
Price history
| Date | Event | Price |
|---|---|---|
| 8/18/2025 | Listing removed | $475,000$148/sqft |
Source: | ||
| 7/17/2025 | Price change | $475,000-1%$148/sqft |
Source: | ||
| 5/3/2025 | Price change | $480,000-1.6%$150/sqft |
Source: | ||
| 4/18/2025 | Price change | $488,000-2%$153/sqft |
Source: | ||
| 2/27/2025 | Listed for sale | $498,000+7.1%$156/sqft |
Source: | ||
Public tax history
| Year | Property taxes | Tax assessment |
|---|---|---|
| 2024 | $4,662 +350.9% | $381,700 -1.4% |
| 2023 | $1,034 +1131% | $387,100 +495.5% |
| 2022 | $84 | $65,000 |
Find assessor info on the county website
Neighborhood: 55313
Nearby schools
GreatSchools rating
- 4/10Tatanka Elementary SchoolGrades: K-5Distance: 2.2 mi
- 7/10Buffalo Community Middle SchoolGrades: 6-8Distance: 2.3 mi
- 8/10Buffalo Senior High SchoolGrades: 9-12Distance: 1.2 mi
Get a cash offer in 3 minutes
Find out how much your home could sell for in as little as 3 minutes with a no-obligation cash offer.
Estimated market value
$468,700
Get a cash offer in 3 minutes
Find out how much your home could sell for in as little as 3 minutes with a no-obligation cash offer.
Estimated market value
$468,700


