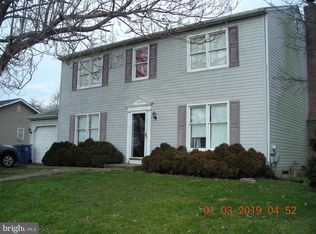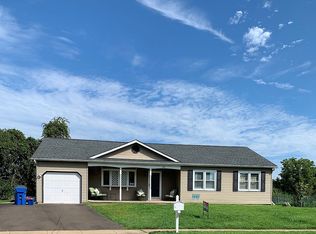**Multiple Offer In. Showings End This Evening** You must see this rarely offered spacious , well maintained and updated Colonial in the Harvest Run West section of Bensalem. The house sits on a cul de sac, out of the way, yet with easy access to all local attractions and amenities. As you arrive at the property, note the nicely landscaped lot, fenced in with a combination of vinyl and wood fencing. The exterior of the house is easy care vinyl siding, and has replacement windows and newer shutters all around. In the back yard, there's an open patio and a large storage shed. Back upfront, there is a 2 car driveway up to a one car garage, currently utilized as a workshop, but easily returned to a garage if you wish. There is also plenty of on street parking. Enter the front foyer, with ceramic tile flooring and a coat closet, and you find a classic center hall colonial. To the left, a formal dining room with newer wood flooring and chair rail. To the right is the living room. Features include replaced hardwood flooring, as well as a back wall that has been opened up to allow access to the family room. Passing through the foyer to the back of the house, you find a conveniently located powder room, which has been remodeled. To the left is the kitchen, with an eat in area. The counters have been redone with Corian and the cabinetry all refaced. There's a bay window , providing lots of natural light, replaced flooring and all stainless steel appliances. The right rear area of the house is the location of the family room with a ceiling fan, electric fireplace, and replaced flooring, plus French doors off the back to a 12 x 18 enclosed sunroom. Below it all is a fully finished, full basement and utility area. With waterproof vinyl flooring and recessed lighting , it's an ideal recreation/exercise area. Heading back up to the second floor, there are a total of 4 bedrooms. Three are carpeted while the one being used as an office has vinyl flooring. They all have nice closet space and a ceiling fan. In addition, the master bedroom has an awesome walk in closet, crown molding, and it's own master bath. The bath has been remodeled, and has a large shower, ceramic tile flooring and a linen closet. There is a second full bath in the hall, also remodeled, featuring a double vanity, ceramic tile flooring, a linen closet and a tub/shower combo. All this and the Seller is offering a one year Home Warranty! Schools, shopping, sports and entertainment venues, public transit, major highways, top notch medical facilities and much more are just minutes away. Schedule an appointment today and see all that this wonderful home has to offer! **Professional Photos Coming Soon**
This property is off market, which means it's not currently listed for sale or rent on Zillow. This may be different from what's available on other websites or public sources.


