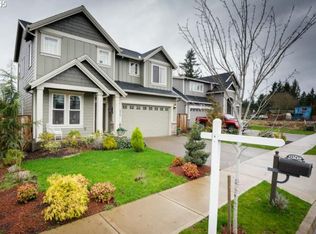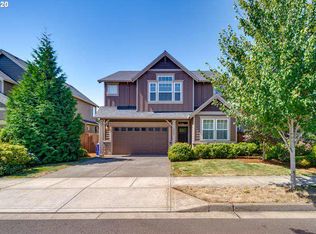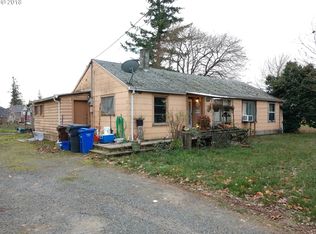Sold
$654,000
18739 Elder Rd, Oregon City, OR 97045
5beds
2,450sqft
Residential, Single Family Residence
Built in 2012
-- sqft lot
$654,800 Zestimate®
$267/sqft
$3,394 Estimated rent
Home value
$654,800
$622,000 - $694,000
$3,394/mo
Zestimate® history
Loading...
Owner options
Explore your selling options
What's special
Every once in a while a home stands out because of its thoughtful floorplan. This is that home. The primary bedroom is located on the main floor, offering comfort and convenience with easy access to the living spaces. It features a spacious suite complete with a walk-in closet, dual vanity, and soaking tub.A second bedroom on the main adds flexibility, perfect for guests, an office, or multi-generational living. This bedroom is served by a full bathroom, creating a highly functional main level layout. Bright and open living areas flow naturally into the kitchen and dining space, providing an inviting setting for both quiet evenings and entertaining. A main level laundry room completes the lower floor.Upstairs, two additional bedrooms and a large bonus room opens the door to endless possibilities.The backyard is a true extension of the home, with a spacious layout ideal for play, gardening, or entertaining. A covered patio allows for year-round enjoyment, while a large Tuff Shed provides excellent storage or workshop potential on an oversized 8,000 sq ft lot.Adding to its appeal, the home sits with no neighbor on one side, a rare and sought-after feature in this neighborhood that adds both privacy and curb appeal.All of this comes together in a location close to schools, parks, shopping, and main routes for an easy commute. A main level primary bedroom and laundry room, multiple main level full bathrooms, large bonus room, big backyard with a covered patio and deep driveway with a two car garage. You will love living here.
Zillow last checked: 8 hours ago
Listing updated: October 27, 2025 at 02:19am
Listed by:
Michael Elton 503-367-3221,
eXp Realty, LLC
Bought with:
Amanda Bennett, 201241859
Premiere Property Group, LLC
Source: RMLS (OR),MLS#: 727197039
Facts & features
Interior
Bedrooms & bathrooms
- Bedrooms: 5
- Bathrooms: 3
- Full bathrooms: 3
- Main level bathrooms: 2
Primary bedroom
- Features: Ceiling Fan, Double Sinks, Soaking Tub, Suite, Walkin Closet, Wallto Wall Carpet
- Level: Main
- Area: 238
- Dimensions: 14 x 17
Bedroom 2
- Features: Closet, Wallto Wall Carpet
- Level: Main
- Area: 120
- Dimensions: 10 x 12
Bedroom 3
- Features: Closet, Wallto Wall Carpet
- Level: Upper
- Area: 132
- Dimensions: 11 x 12
Bedroom 4
- Features: Closet, Wallto Wall Carpet
- Level: Upper
- Area: 121
- Dimensions: 11 x 11
Bedroom 5
- Features: Closet, Wallto Wall Carpet
- Level: Upper
- Area: 460
- Dimensions: 20 x 23
Dining room
- Features: Engineered Hardwood
- Level: Main
- Area: 195
- Dimensions: 13 x 15
Kitchen
- Features: Eat Bar, Gas Appliances, Engineered Hardwood, Plumbed For Ice Maker
- Level: Main
- Area: 143
- Width: 13
Living room
- Features: Ceiling Fan, Fireplace, Pantry, Sliding Doors, Engineered Hardwood
- Level: Main
- Area: 224
- Dimensions: 14 x 16
Heating
- Forced Air, Fireplace(s)
Cooling
- Central Air
Appliances
- Included: Dishwasher, Disposal, Free-Standing Range, Gas Appliances, Microwave, Plumbed For Ice Maker, Stainless Steel Appliance(s), Gas Water Heater
- Laundry: Laundry Room
Features
- Ceiling Fan(s), High Ceilings, Soaking Tub, Vaulted Ceiling(s), Closet, Eat Bar, Pantry, Double Vanity, Suite, Walk-In Closet(s), Granite
- Flooring: Engineered Hardwood, Wall to Wall Carpet
- Doors: Sliding Doors
- Windows: Vinyl Frames
- Basement: Crawl Space
- Number of fireplaces: 1
- Fireplace features: Gas
Interior area
- Total structure area: 2,450
- Total interior livable area: 2,450 sqft
Property
Parking
- Total spaces: 2
- Parking features: Driveway, On Street, Garage Door Opener, Attached
- Attached garage spaces: 2
- Has uncovered spaces: Yes
Accessibility
- Accessibility features: Garage On Main, Main Floor Bedroom Bath, Minimal Steps, Utility Room On Main, Accessibility
Features
- Stories: 2
- Patio & porch: Covered Patio, Patio
- Exterior features: Fire Pit, Yard
- Fencing: Fenced
Lot
- Features: Level, Sprinkler, SqFt 7000 to 9999
Details
- Additional structures: ToolShed
- Parcel number: 05024137
Construction
Type & style
- Home type: SingleFamily
- Architectural style: Craftsman
- Property subtype: Residential, Single Family Residence
Materials
- Cement Siding
- Foundation: Concrete Perimeter
- Roof: Composition
Condition
- Resale
- New construction: No
- Year built: 2012
Utilities & green energy
- Gas: Gas
- Sewer: Public Sewer
- Water: Public
Community & neighborhood
Location
- Region: Oregon City
Other
Other facts
- Listing terms: Cash,Conventional,FHA,VA Loan
- Road surface type: Paved
Price history
| Date | Event | Price |
|---|---|---|
| 10/24/2025 | Sold | $654,000+0.6%$267/sqft |
Source: | ||
| 9/25/2025 | Pending sale | $649,900$265/sqft |
Source: | ||
| 9/18/2025 | Listed for sale | $649,900+5.7%$265/sqft |
Source: | ||
| 11/1/2021 | Sold | $615,000+0.8%$251/sqft |
Source: | ||
| 9/15/2021 | Pending sale | $609,900+90.7%$249/sqft |
Source: | ||
Public tax history
| Year | Property taxes | Tax assessment |
|---|---|---|
| 2024 | $7,527 +2.5% | $402,150 +3% |
| 2023 | $7,344 +6% | $390,437 +3% |
| 2022 | $6,926 +4.2% | $379,066 +3% |
Find assessor info on the county website
Neighborhood: Caufield
Nearby schools
GreatSchools rating
- 2/10Redland Elementary SchoolGrades: K-5Distance: 3.8 mi
- 4/10Ogden Middle SchoolGrades: 6-8Distance: 1.5 mi
- 8/10Oregon City High SchoolGrades: 9-12Distance: 1.1 mi
Schools provided by the listing agent
- Elementary: Redland
- Middle: Tumwata
- High: Oregon City
Source: RMLS (OR). This data may not be complete. We recommend contacting the local school district to confirm school assignments for this home.
Get a cash offer in 3 minutes
Find out how much your home could sell for in as little as 3 minutes with a no-obligation cash offer.
Estimated market value
$654,800
Get a cash offer in 3 minutes
Find out how much your home could sell for in as little as 3 minutes with a no-obligation cash offer.
Estimated market value
$654,800


