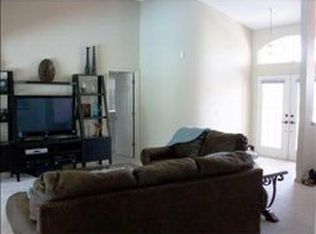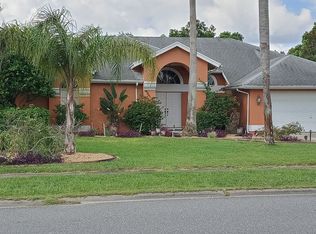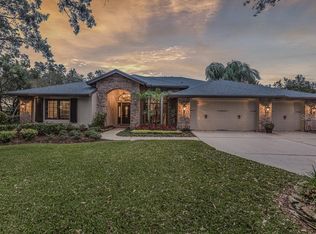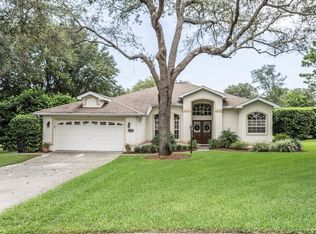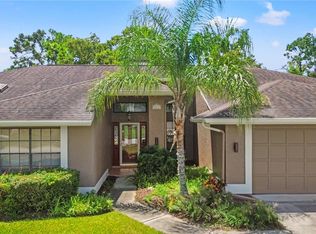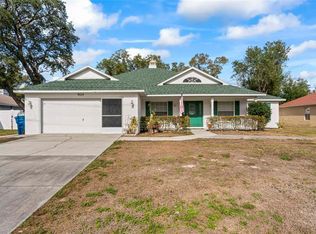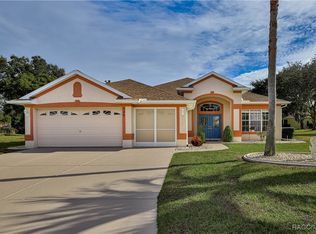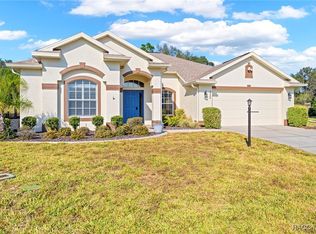Make sure to check out the Virtual Tour for a 3D Model w/ Walkthrough, Floor Plan w/ Measurements, Video, & more! 18739 Bascomb Lane offers more than just square footage, it's a home that knows how to live large and entertain with ease. Inside its 2,527 square feet (with a whopping 3,661 square feet under roof), on .59 acres, you'll find this home has a thoughtful layout that gives everyone room to breathe with 4 Bedrooms, 3 bathrooms, a 3-car screened garage. From the moment you arrive, the wide brick-paver driveway sets the tone, framed by mature trees and a well-kept landscape that makes the exterior shine. The home's blend of brick and stucco, arched windows, and thoughtful details create curb appeal that feels both elegant and inviting. Inside, soaring ceilings and large windows flood the home with natural light. A generous kitchen anchors the heart of the home, complete with ample cabinetry, sprawling Corian counters, and a breakfast bar that opens to the family room and casual dining area. A separate formal dining room and living room provide plenty of options for entertaining or cozying up to the fireplace to read your favorite book. This Master Suite is a show stopper, with a sitting area, and private access to the patio, it has the 1st wing of the home all to itself. Making your way to your master bathroom with dual walk-in closets, a spa-style bath with soaking tub and walk-in shower, dual vanities to spread out. You will find 2 generous sized bedrooms and 1 bathroom in Wing 2, and the 4th Bedroom and bathroom across the hall (with back porch access) in the 3rd Wing. Step outside, and the back of the home opens to an expansive L-shaped screened patio with 5 separate access doors, including one from a bathroom for convenience. With ceiling fans, a wet bar, and room for both dining and lounging, it's an outdoor living space ready for morning coffee, evening gatherings, or simply watching the sandhill cranes wander by. Life in Autumn Oaks is about more than just your home, it's about the community. Wide, tree-lined streets w/ sidewalks make walking or biking a pleasure, while the active HOA keeps the neighborhood lively with regular events. Amenities include bocce, pickleball, basketball, a playground, grilling area w/ restrooms.... with all these amenities, you can't help but become friends with neighbors. All with No CDD, No Flood Insurance Required, and a super low HOA at only 35.83/month! When it's time to explore beyond your neighborhood, you're just 15 minutes to Hudson Beach for waterfront dining and sunsets, 20 minutes from Weeki Wachee Springs for kayaking and mermaids, and under an hour from Tampa International Airport. Daily shopping, dining, and family-run businesses are close by, adding a welcoming small-town feel with big town conveniences. Homes like this one don't last long, set up your showing today!
For sale
Price cut: $20K (10/14)
$400,000
18739 Bascomb Ln, Hudson, FL 34667
4beds
2,527sqft
Est.:
Single Family Residence
Built in 1993
0.57 Acres Lot
$392,800 Zestimate®
$158/sqft
$36/mo HOA
What's special
Thoughtful detailsBreakfast barLarge windowsMature treesMaster suiteSpa-style bathCeiling fans
- 110 days |
- 879 |
- 53 |
Zillow last checked: 8 hours ago
Listing updated: November 15, 2025 at 10:24pm
Listed by:
Joshua Hanoud 352-358-3509,
EXP Realty LLC
Source: Realtors Association of Citrus County,MLS#: 847866 Originating MLS: Realtors Association of Citrus County
Originating MLS: Realtors Association of Citrus County
Tour with a local agent
Facts & features
Interior
Bedrooms & bathrooms
- Bedrooms: 4
- Bathrooms: 3
- Full bathrooms: 3
Primary bedroom
- Description: Master Bedroom,Flooring: Carpet
- Features: Bay Window, Ceiling Fan(s), En Suite Bathroom, High Ceilings, Sliding Glass Door(s), Primary Suite
- Level: Main
- Dimensions: 13.00 x 15.00
Bedroom
- Description: Bedroom 2,Flooring: Carpet
- Features: Ceiling Fan(s), High Ceilings
- Level: Main
- Dimensions: 12.00 x 13.00
Bedroom
- Description: Bedroom 3,Flooring: Carpet
- Features: Ceiling Fan(s), High Ceilings
- Level: Main
- Dimensions: 12.00 x 13.00
Bedroom
- Description: Bedroom 4,Flooring: Carpet
- Features: Ceiling Fan(s), High Ceilings
- Level: Main
- Dimensions: 11.00 x 12.00
Primary bathroom
- Description: Master Bathroom
- Features: Dual Sinks, En Suite Bathroom
- Level: Main
- Dimensions: 16.00 x 13.00
Bathroom
- Description: Bathroom 2
- Features: En Suite Bathroom
- Level: Main
- Dimensions: 8.00 x 8.00
Bathroom
- Description: Bathroom 3
- Features: En Suite Bathroom
- Level: Main
- Dimensions: 12.00 x 5.00
Breakfast room nook
- Description: Breakfast Nook,Flooring: Tile
- Features: Breakfast Area, High Ceilings
- Level: Main
- Dimensions: 18.00 x 8.00
Dining room
- Description: Dining Room,Flooring: Tile
- Features: Ceiling Fan(s), High Ceilings
- Level: Main
- Dimensions: 11.00 x 8.00
Family room
- Description: Family Room,Flooring: Tile
- Features: Bookcases, Built-in Features, Ceiling Fan(s), Fireplace, Great Room, High Ceilings, Sliding Glass Door(s)
- Level: Main
- Dimensions: 15.00 x 17.00
Kitchen
- Description: Kitchen,Flooring: Tile
- Features: Breakfast Bar, Ceiling Fan(s), Dual Sinks, High Ceilings, Pantry, Solid Surface Counters
- Level: Main
- Dimensions: 12.00 x 13.00
Laundry
- Description: Laundry Room,Flooring: Tile
- Features: High Ceilings
- Level: Main
- Dimensions: 8.00 x 8.00
Living room
- Description: Living Room,Flooring: Carpet
- Features: Built-in Features, High Ceilings, Sliding Glass Door(s)
- Level: Main
- Dimensions: 17.00 x 15.00
Heating
- Central, Electric, Heat Pump
Cooling
- Central Air, Electric
Appliances
- Included: Dishwasher, Electric Oven, Electric Range, Microwave, Refrigerator, Water Heater
- Laundry: Laundry - Living Area, Laundry Tub
Features
- Breakfast Bar, Bathtub, Dual Sinks, Fireplace, High Ceilings, Jetted Tub, Main Level Primary, Primary Suite, Open Floorplan, Pantry, Sitting Area in Primary, Split Bedrooms, Solid Surface Counters, Separate Shower, Tub Shower, Walk-In Closet(s), Window Treatments, French Door(s)/Atrium Door(s), First Floor Entry, Sliding Glass Door(s)
- Flooring: Carpet, Tile
- Doors: French Doors, Sliding Doors
- Windows: Blinds
- Has fireplace: Yes
- Fireplace features: Gas
Interior area
- Total structure area: 3,661
- Total interior livable area: 2,527 sqft
Video & virtual tour
Property
Parking
- Total spaces: 3
- Parking features: Attached, Driveway, Garage, Private
- Attached garage spaces: 3
- Has uncovered spaces: Yes
Features
- Levels: One
- Stories: 1
- Exterior features: Sprinkler/Irrigation, Landscaping, Lighting, Rain Gutters, Brick Driveway
- Pool features: None
- Has spa: Yes
Lot
- Size: 0.57 Acres
- Dimensions: 94 x 202
- Features: Cleared, Flat, Irregular Lot, Trees
Details
- Parcel number: 00018739
- Zoning: R1
- Special conditions: Standard,Listed As-Is
Construction
Type & style
- Home type: SingleFamily
- Architectural style: Ranch,One Story
- Property subtype: Single Family Residence
Materials
- Brick, Block, Concrete, Stucco
- Foundation: Block, Brick/Mortar, Slab
- Roof: Asphalt,Shingle
Condition
- New Construction
- New construction: No
- Year built: 1993
Utilities & green energy
- Sewer: Septic Tank
- Water: Public
Community & HOA
Community
- Features: Barbecue, Playground, Park, Pickleball, Sidewalks
- Security: Smoke Detector(s)
- Subdivision: Not on List
HOA
- Has HOA: Yes
- Services included: Other, Recreation Facilities, See Remarks
- HOA fee: $430 annually
- HOA name: Autumn Oaks
- HOA phone: 201-414-6349
Location
- Region: Hudson
Financial & listing details
- Price per square foot: $158/sqft
- Tax assessed value: $394,882
- Annual tax amount: $3,598
- Date on market: 9/4/2025
- Cumulative days on market: 111 days
- Listing terms: Cash,Conventional,FHA,VA Loan
- Road surface type: Paved
Estimated market value
$392,800
$373,000 - $412,000
$2,935/mo
Price history
Price history
| Date | Event | Price |
|---|---|---|
| 10/14/2025 | Price change | $400,000-4.8%$158/sqft |
Source: | ||
| 9/27/2025 | Price change | $420,000-1.2%$166/sqft |
Source: | ||
| 9/13/2025 | Price change | $425,000-5.6%$168/sqft |
Source: | ||
| 9/4/2025 | Price change | $450,000+0.2%$178/sqft |
Source: | ||
| 4/16/2025 | Price change | $449,000-2.2%$178/sqft |
Source: | ||
Public tax history
Public tax history
| Year | Property taxes | Tax assessment |
|---|---|---|
| 2024 | $3,598 +3.9% | $241,080 |
| 2023 | $3,462 +11.4% | $241,080 +3% |
| 2022 | $3,107 +2% | $234,060 +6.1% |
Find assessor info on the county website
BuyAbility℠ payment
Est. payment
$2,674/mo
Principal & interest
$1921
Property taxes
$577
Other costs
$176
Climate risks
Neighborhood: 34667
Nearby schools
GreatSchools rating
- 4/10Shady Hills Elementary SchoolGrades: PK-5Distance: 2.1 mi
- 4/10Crews Lake K-8 SchoolGrades: 6-8Distance: 4.2 mi
- 3/10Hudson High SchoolGrades: 7,9-12Distance: 5.7 mi
- Loading
- Loading
