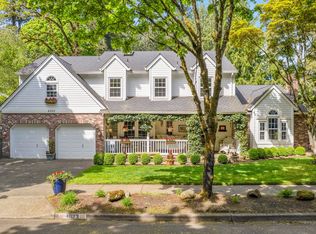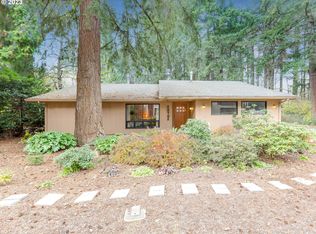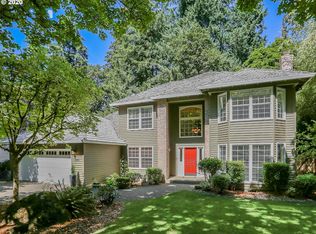This is a Real Estate-Owned (REO)/post-foreclosure home owned by a bank. Offers significantly less than market value are often accepted.
This property is off market, which means it's not currently listed for sale or rent on Zillow. This may be different from what's available on other websites or public sources.


