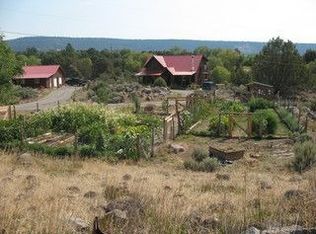Sold inner office
$540,000
18734 2375 Road, Cedaredge, CO 81413
4beds
2,824sqft
Stick Built
Built in 2004
3.56 Acres Lot
$587,000 Zestimate®
$191/sqft
$2,804 Estimated rent
Home value
$587,000
$558,000 - $622,000
$2,804/mo
Zestimate® history
Loading...
Owner options
Explore your selling options
What's special
Huge Back Deck overlooking Surface Creek that flows year round...just BEAUTIFUL! Main house has a lovely finished basement with large family room and a very efficient pellet stove and electric baseboard heat with a big storage/utility room(tons of shelves) and two large non conforming bedrooms with closets. On the main floor of the home you will enjoy a nice living room, dining room and kitchen with pretty views out the windows. Master bedroom overlooking Surface Creek has an adjacent bathroom with washer and dryer. Upstairs also boasts two additional rooms; one is an office/walk in closet with patio doors which lead to the deck and overlook Surface Creek also, additional full bathroom with shower. Apartment located above the detached 2 car garage with a spacious living room/bedroom, full bathroom, walk in closet, kitchenette area. ALL THIS located on a 3.56+- ACRES well off the road with a dry pasture area on a very secluded/wooded lot, with Surface Creek in the backyard.
Zillow last checked: 8 hours ago
Listing updated: February 26, 2024 at 10:00am
Listed by:
Liz Heidrick 970-234-5344,
Needlerock Mountain Realty and Land, LLC
Bought with:
Liz Heidrick
Needlerock Mountain Realty and Land, LLC
Source: CREN,MLS#: 805837
Facts & features
Interior
Bedrooms & bathrooms
- Bedrooms: 4
- Bathrooms: 3
- Full bathrooms: 1
- 3/4 bathrooms: 2
Primary bedroom
- Level: Main
- Area: 174.38
- Dimensions: 11.25 x 15.5
Bedroom 2
- Area: 103.3
- Dimensions: 10.42 x 9.92
Bedroom 3
- Area: 108.99
- Dimensions: 9.83 x 11.08
Bedroom 4
- Area: 179.24
- Dimensions: 14.83 x 12.08
Dining room
- Features: Kitchen/Dining, Living Room Dining
- Area: 136.35
- Dimensions: 13.75 x 9.92
Family room
- Area: 338.25
- Dimensions: 24.75 x 13.67
Kitchen
- Area: 80.99
- Dimensions: 8.17 x 9.92
Living room
- Area: 198.23
- Dimensions: 13.75 x 14.42
Office
- Area: 166.11
- Dimensions: 19.17 x 8.67
Cooling
- Window Unit(s), Ceiling Fan(s)
Appliances
- Included: Range, Refrigerator, Washer, Dryer, Microwave
- Laundry: W/D Hookup
Features
- Ceiling Fan(s), Walk-In Closet(s)
- Flooring: Carpet-Partial, Tile
- Windows: Window Coverings, Double Pane Windows
- Basement: Finished
- Has fireplace: Yes
- Fireplace features: Basement, Living Room, Den/Family Room, Pellet Stove
Interior area
- Total structure area: 2,824
- Total interior livable area: 2,824 sqft
- Finished area above ground: 1,412
- Finished area below ground: 1,412
Property
Parking
- Total spaces: 2
- Parking features: Detached Garage, Garage Door Opener
- Garage spaces: 2
Features
- Levels: Two
- Stories: 2
- Patio & porch: Patio, Deck, Covered Porch
- Has view: Yes
- View description: Mountain(s)
- Has water view: Yes
- Water view: Stream/River
- Waterfront features: Creek
Lot
- Size: 3.56 Acres
- Features: Pasture, Wooded, Boundaries Surveyed
Details
- Additional structures: Garage(s), Guest House, Shed(s), Woodshed
- Parcel number: 319317108001
- Zoning description: Agriculture,Live/Work,Residential Single Family
- Horses can be raised: Yes
Construction
Type & style
- Home type: SingleFamily
- Architectural style: Ranch Basement
- Property subtype: Stick Built
Materials
- Wood Frame, Concrete, Wood Siding
- Foundation: Concrete Perimeter
- Roof: Composition
Condition
- New construction: No
- Year built: 2004
Utilities & green energy
- Sewer: Septic Tank
- Water: Installed Paid
- Utilities for property: Electricity Connected, Internet, Phone - Cell Reception
Community & neighborhood
Location
- Region: Cedaredge
- Subdivision: Other
Other
Other facts
- Road surface type: Paved
Price history
| Date | Event | Price |
|---|---|---|
| 2/23/2024 | Sold | $540,000$191/sqft |
Source: | ||
| 12/23/2023 | Contingent | $540,000$191/sqft |
Source: | ||
| 10/10/2023 | Price change | $540,000-1.8%$191/sqft |
Source: | ||
| 7/14/2023 | Listed for sale | $550,000+83.4%$195/sqft |
Source: | ||
| 3/24/2021 | Listing removed | -- |
Source: Owner Report a problem | ||
Public tax history
| Year | Property taxes | Tax assessment |
|---|---|---|
| 2024 | $883 -36.9% | $21,617 -11.9% |
| 2023 | $1,401 -0.3% | $24,533 +5.2% |
| 2022 | $1,405 | $23,310 -2.8% |
Find assessor info on the county website
Neighborhood: 81413
Nearby schools
GreatSchools rating
- 5/10Cedaredge Elementary SchoolGrades: PK-5Distance: 2 mi
- 5/10Cedaredge Middle SchoolGrades: 6-8Distance: 2.4 mi
- 6/10Cedaredge High SchoolGrades: 9-12Distance: 2.2 mi
Schools provided by the listing agent
- Elementary: Open Enrollment
- Middle: Open Enrollment
- High: Open Enrollment
Source: CREN. This data may not be complete. We recommend contacting the local school district to confirm school assignments for this home.
Get pre-qualified for a loan
At Zillow Home Loans, we can pre-qualify you in as little as 5 minutes with no impact to your credit score.An equal housing lender. NMLS #10287.
