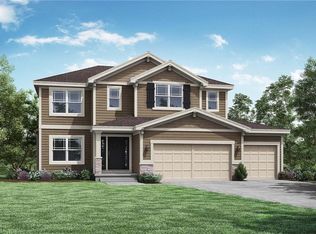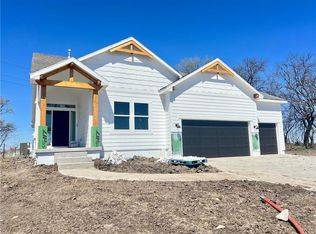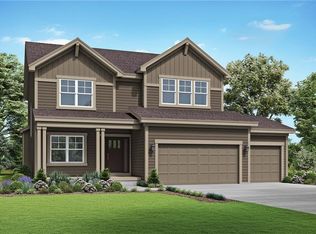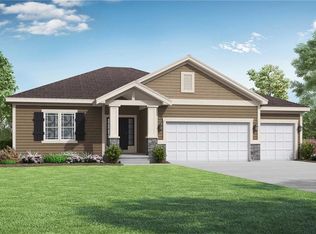Sold
Price Unknown
18732 Skyview Ln, Spring Hill, KS 66083
3beds
1,518sqft
Single Family Residence
Built in 2024
0.26 Acres Lot
$392,600 Zestimate®
$--/sqft
$2,464 Estimated rent
Home value
$392,600
$365,000 - $424,000
$2,464/mo
Zestimate® history
Loading...
Owner options
Explore your selling options
What's special
SOLD BEFORE PROCESSED! BUILD JOB! The highly anticipated brand new 'heather' plan by award-winning clover & hive by Summit Homes! This dreamy traditional ranch plan has a style reminiscent of a modern farmhouse. You'll love the front porch and bright and open layout! Choose to finish an additional 771-950 square feet in the lower-level for extra finished living area! For more info about this home and others available in Foxwood Ranch, call the listing agent directly.
Zillow last checked: 8 hours ago
Listing updated: September 19, 2024 at 01:37pm
Listing Provided by:
Shelly Balthazor 816-591-6277,
ReeceNichols- Leawood Town Center,
Rob Ellerman Team 816-304-4434,
ReeceNichols - Lees Summit
Bought with:
Ashley Kendrick, 2006035451
Chartwell Realty LLC
Source: Heartland MLS as distributed by MLS GRID,MLS#: 2470488
Facts & features
Interior
Bedrooms & bathrooms
- Bedrooms: 3
- Bathrooms: 2
- Full bathrooms: 2
Primary bedroom
- Level: Main
Bedroom 2
- Level: Main
Bedroom 3
- Level: Main
Primary bathroom
- Features: Double Vanity, Quartz Counter, Walk-In Closet(s)
- Level: Main
Bathroom 2
- Level: Main
Dining room
- Level: Main
Great room
- Level: Main
Laundry
- Level: Main
Heating
- Natural Gas
Cooling
- Electric
Appliances
- Included: Dishwasher, Disposal, Humidifier, Microwave, Free-Standing Electric Oven, Stainless Steel Appliance(s)
- Laundry: Bedroom Level, Laundry Room
Features
- Kitchen Island, Painted Cabinets, Pantry, Smart Thermostat, Walk-In Closet(s)
- Flooring: Carpet, Luxury Vinyl
- Basement: Full,Unfinished,Bath/Stubbed,Sump Pump
- Has fireplace: No
Interior area
- Total structure area: 1,518
- Total interior livable area: 1,518 sqft
- Finished area above ground: 1,518
- Finished area below ground: 0
Property
Parking
- Total spaces: 3
- Parking features: Attached, Garage Faces Front
- Attached garage spaces: 3
Features
- Patio & porch: Deck
Lot
- Size: 0.26 Acres
- Features: City Lot, Cul-De-Sac
Details
- Parcel number: EP440000000084
- Special conditions: Standard
Construction
Type & style
- Home type: SingleFamily
- Architectural style: Traditional
- Property subtype: Single Family Residence
Materials
- Board & Batten Siding, Stone Trim
- Roof: Composition
Condition
- Under Construction
- New construction: Yes
- Year built: 2024
Details
- Builder model: heather
- Builder name: clover & hive
Utilities & green energy
- Sewer: Public Sewer
- Water: Public
Green energy
- Energy efficient items: HVAC, Lighting, Doors, Thermostat, Windows
- Water conservation: Low-Flow Fixtures
Community & neighborhood
Security
- Security features: Fire Alarm, Smoke Detector(s)
Location
- Region: Spring Hill
- Subdivision: Foxwood Ranch
HOA & financial
HOA
- Has HOA: Yes
- HOA fee: $850 annually
- Amenities included: Clubhouse, Community Center, Party Room, Play Area, Pool, Trail(s)
- Association name: FOXWOOD RANCH HOMES ASSOCIATION
Other
Other facts
- Listing terms: Conventional
- Ownership: Private
- Road surface type: Paved
Price history
| Date | Event | Price |
|---|---|---|
| 9/18/2024 | Sold | -- |
Source: | ||
| 1/28/2024 | Pending sale | $368,380$243/sqft |
Source: | ||
| 1/28/2024 | Listed for sale | $368,380$243/sqft |
Source: | ||
Public tax history
| Year | Property taxes | Tax assessment |
|---|---|---|
| 2024 | $2,096 +17.1% | $12,730 +15% |
| 2023 | $1,789 +52.4% | $11,072 +64.4% |
| 2022 | $1,174 | $6,736 +285.4% |
Find assessor info on the county website
Neighborhood: 66083
Nearby schools
GreatSchools rating
- 5/10Wolf Creek Elementary SchoolGrades: PK-5Distance: 0.8 mi
- 6/10Spring Hill Middle SchoolGrades: 6-8Distance: 3.6 mi
- 7/10Spring Hill High SchoolGrades: 9-12Distance: 1.4 mi
Schools provided by the listing agent
- Elementary: Wolf Creek
- Middle: Forest Spring
- High: Spring Hill
Source: Heartland MLS as distributed by MLS GRID. This data may not be complete. We recommend contacting the local school district to confirm school assignments for this home.
Get a cash offer in 3 minutes
Find out how much your home could sell for in as little as 3 minutes with a no-obligation cash offer.
Estimated market value
$392,600
Get a cash offer in 3 minutes
Find out how much your home could sell for in as little as 3 minutes with a no-obligation cash offer.
Estimated market value
$392,600



