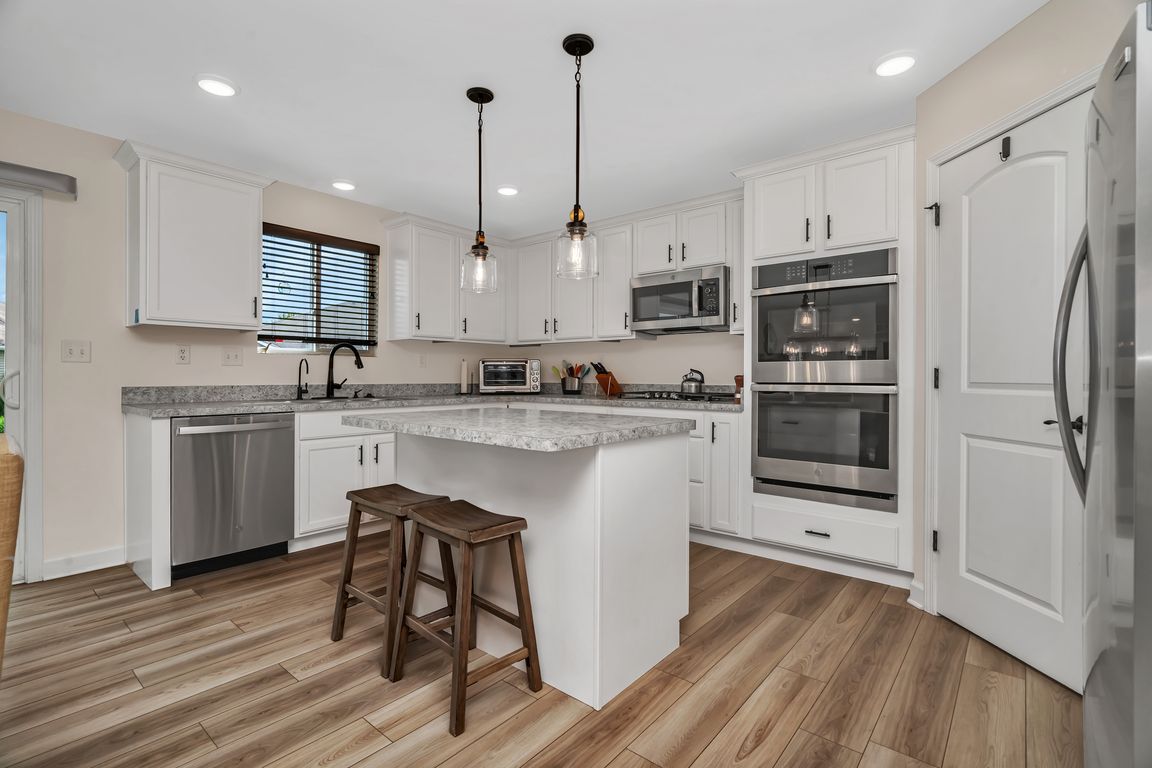
Active
$475,000
4beds
3,407sqft
1873 Sunflower Ct, Morris, IL 60450
4beds
3,407sqft
Single family residence
Built in 2021
0.42 Acres
3 Attached garage spaces
$139 price/sqft
$23 monthly HOA fee
What's special
Large loftFresh landscapingPrivate home officeSpacious island with seatingVersatile flex roomGenerous eating areaLarge walk-in pantry
Gorgeous, Move-In Ready Home Packed with Upgrades!This beautifully maintained 4-bedroom, 2.5-bath home with loft, finished basement, and 3-car garage plus shed-situated on a nearly 1/2-acre cul-de-sac lot in highly rated Saratoga schools. Fresh landscaping and paint enhance the curb appeal. The welcoming entry leads to a versatile flex room, perfect as ...
- 57 days |
- 696 |
- 17 |
Source: MRED as distributed by MLS GRID,MLS#: 12446078
Travel times
Living Room
Kitchen
Primary Bedroom
Zillow last checked: 7 hours ago
Listing updated: August 20, 2025 at 10:07pm
Listing courtesy of:
Tom Wawczak 815-942-9190,
Century 21 Coleman-Hornsby,
Kelly Pina 815-823-6147,
Century 21 Coleman-Hornsby
Source: MRED as distributed by MLS GRID,MLS#: 12446078
Facts & features
Interior
Bedrooms & bathrooms
- Bedrooms: 4
- Bathrooms: 3
- Full bathrooms: 2
- 1/2 bathrooms: 1
Rooms
- Room types: Loft, Office, Exercise Room
Primary bedroom
- Features: Flooring (Carpet), Window Treatments (Blinds), Bathroom (Full)
- Level: Second
- Area: 300 Square Feet
- Dimensions: 15X20
Bedroom 2
- Features: Flooring (Carpet), Window Treatments (Blinds)
- Level: Second
- Area: 165 Square Feet
- Dimensions: 15X11
Bedroom 3
- Features: Flooring (Carpet), Window Treatments (Blinds)
- Level: Second
- Area: 143 Square Feet
- Dimensions: 11X13
Bedroom 4
- Features: Flooring (Carpet), Window Treatments (Blinds)
- Level: Second
- Area: 154 Square Feet
- Dimensions: 11X14
Dining room
- Features: Flooring (Vinyl), Window Treatments (Blinds)
- Level: Main
- Area: 144 Square Feet
- Dimensions: 9X16
Exercise room
- Features: Flooring (Other)
- Level: Basement
- Area: 462 Square Feet
- Dimensions: 14X33
Family room
- Features: Flooring (Vinyl), Window Treatments (Blinds)
- Level: Main
- Area: 240 Square Feet
- Dimensions: 15X16
Kitchen
- Features: Kitchen (Eating Area-Breakfast Bar, Island, Pantry-Closet), Flooring (Vinyl), Window Treatments (Blinds)
- Level: Main
- Area: 160 Square Feet
- Dimensions: 10X16
Laundry
- Features: Flooring (Vinyl)
- Level: Second
- Area: 56 Square Feet
- Dimensions: 7X8
Living room
- Features: Flooring (Vinyl), Window Treatments (Blinds)
- Level: Main
- Area: 154 Square Feet
- Dimensions: 11X14
Loft
- Features: Flooring (Carpet), Window Treatments (Blinds)
- Level: Second
- Area: 224 Square Feet
- Dimensions: 16X14
Office
- Features: Flooring (Vinyl), Window Treatments (Blinds)
- Level: Main
- Area: 120 Square Feet
- Dimensions: 12X10
Heating
- Natural Gas, Forced Air
Cooling
- Central Air
Appliances
- Included: Double Oven, Microwave, Dishwasher, Refrigerator, Freezer, Washer, Dryer, Disposal, Stainless Steel Appliance(s), Cooktop
- Laundry: Upper Level, Gas Dryer Hookup
Features
- Walk-In Closet(s), Open Floorplan, Pantry, Workshop
- Flooring: Carpet
- Doors: Storm Door(s)
- Windows: Screens
- Basement: Finished,Crawl Space,Egress Window,Partial
- Attic: Unfinished
- Number of fireplaces: 1
- Fireplace features: Gas Log, Gas Starter, Family Room
Interior area
- Total structure area: 0
- Total interior livable area: 3,407 sqft
Video & virtual tour
Property
Parking
- Total spaces: 3
- Parking features: Asphalt, Garage Door Opener, Garage, On Site, Garage Owned, Attached
- Attached garage spaces: 3
- Has uncovered spaces: Yes
Accessibility
- Accessibility features: No Disability Access
Features
- Stories: 2
- Patio & porch: Patio, Porch
Lot
- Size: 0.42 Acres
- Features: Cul-De-Sac, Irregular Lot, Landscaped
Details
- Additional structures: Shed(s)
- Parcel number: 0232302030
- Special conditions: None
- Other equipment: Water-Softener Owned, TV-Cable, Ceiling Fan(s), Sump Pump
Construction
Type & style
- Home type: SingleFamily
- Property subtype: Single Family Residence
Materials
- Vinyl Siding
- Foundation: Concrete Perimeter
- Roof: Asphalt
Condition
- New construction: No
- Year built: 2021
Utilities & green energy
- Electric: Circuit Breakers, 200+ Amp Service
- Sewer: Public Sewer
- Water: Public
Community & HOA
Community
- Features: Park, Lake, Curbs, Sidewalks, Street Lights, Street Paved
- Subdivision: Deer Ridge
HOA
- Has HOA: Yes
- Services included: Lake Rights
- HOA fee: $23 monthly
Location
- Region: Morris
Financial & listing details
- Price per square foot: $139/sqft
- Tax assessed value: $368,595
- Annual tax amount: $8,767
- Date on market: 8/15/2025
- Ownership: Fee Simple w/ HO Assn.