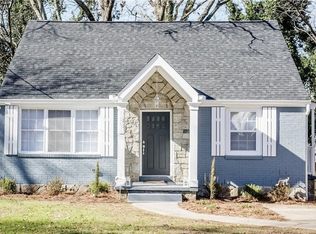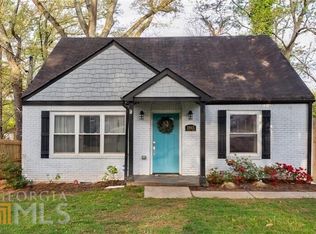Investor Special! This property is 75% complete and would be a great opportunity for a savvy investor that would like to come in and finish a project. This beautifully newly constructed 3600 square foot house features 4 bedrooms and 3 bathrooms. On the main level is a formal living room, dining room with an open concept, large kitchen with cabinets, marble countertops, subway tile backsplash, island, pantry, the owners suite bedroom and full bath. There are hardwood floors throughout the home. This home is just minutes away from I-20, Kirkwood, East Atlanta, downtown Atlanta & Oakhurst.
This property is off market, which means it's not currently listed for sale or rent on Zillow. This may be different from what's available on other websites or public sources.

