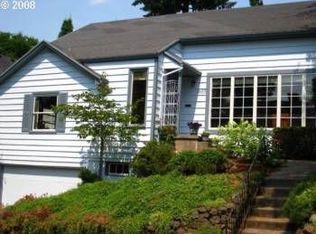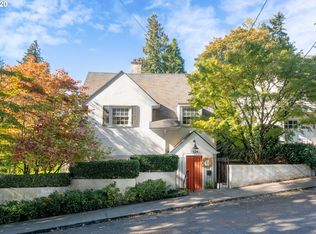Sold
$800,000
1873 SW High St, Portland, OR 97201
3beds
2,831sqft
Residential, Single Family Residence
Built in 1929
4,791.6 Square Feet Lot
$826,100 Zestimate®
$283/sqft
$3,640 Estimated rent
Home value
$826,100
$760,000 - $900,000
$3,640/mo
Zestimate® history
Loading...
Owner options
Explore your selling options
What's special
A sweet pathway leads to the arched red front door of this prime Portland Heights tudor on a corner lot. Inside, the huge living room stuns with original 1929 details: grand fireplace, gorgeous leaded glass windows, built-ins, and hardwoods. Elegant formal dining room is drenched with light and perfect for delightful dinner parties. Sunny breakfast nook just off the kitchen with bay window. Intricate staircase with original wrought iron railing leads to the spacious upstairs featuring 3 bedrooms, including a large primary and updated bathroom. Inviting family room with second fireplace in the basement, plus separate storage area. Large deck for summer lounging and grilling. Boasts a 96% efficiency furnace. Tucked away, yet just minutes to Downtown, Portland Heights is near some of the city's finest parks, trails, and zoned for Ainsworth Elementary and Lincoln High School. [Home Energy Score = 2. HES Report at https://rpt.greenbuildingregistry.com/hes/OR10213377]
Zillow last checked: 8 hours ago
Listing updated: April 08, 2025 at 07:33am
Listed by:
Sharon Marciniak 503-701-1000,
Living Room Realty
Bought with:
Sean Becker, 200312030
Sean Z Becker Real Estate
Source: RMLS (OR),MLS#: 23087299
Facts & features
Interior
Bedrooms & bathrooms
- Bedrooms: 3
- Bathrooms: 2
- Full bathrooms: 1
- Partial bathrooms: 1
- Main level bathrooms: 1
Primary bedroom
- Features: Hardwood Floors, Double Closet
- Level: Upper
- Area: 264
- Dimensions: 12 x 22
Bedroom 2
- Features: Ceiling Fan, Hardwood Floors, Walkin Closet
- Level: Upper
- Area: 156
- Dimensions: 13 x 12
Bedroom 3
- Features: Closet Organizer, Hardwood Floors, Walkin Closet
- Level: Upper
- Area: 156
- Dimensions: 12 x 13
Dining room
- Features: Hardwood Floors
- Level: Main
- Area: 144
- Dimensions: 12 x 12
Family room
- Features: Builtin Features, Fireplace, Closet
- Level: Lower
- Area: 252
- Dimensions: 14 x 18
Kitchen
- Features: Disposal, Hardwood Floors, Microwave, Nook, Free Standing Range, Free Standing Refrigerator
- Level: Main
- Area: 108
- Width: 9
Living room
- Features: Builtin Features, Fireplace, Hardwood Floors
- Level: Main
- Area: 357
- Dimensions: 17 x 21
Heating
- Forced Air 95 Plus, Fireplace(s)
Appliances
- Included: Disposal, Free-Standing Range, Free-Standing Refrigerator, Microwave, Stainless Steel Appliance(s), Electric Water Heater
- Laundry: Laundry Room
Features
- Ceiling Fan(s), Built-in Features, Sink, Walk-In Closet(s), Closet Organizer, Closet, Nook, Double Closet, Pantry
- Flooring: Hardwood
- Basement: Partially Finished
- Number of fireplaces: 2
Interior area
- Total structure area: 2,831
- Total interior livable area: 2,831 sqft
Property
Parking
- Total spaces: 1
- Parking features: Garage Door Opener, Attached
- Attached garage spaces: 1
Features
- Stories: 3
- Patio & porch: Deck, Patio
- Exterior features: Yard
Lot
- Size: 4,791 sqft
- Features: SqFt 3000 to 4999
Details
- Parcel number: R174484
- Zoning: R10
Construction
Type & style
- Home type: SingleFamily
- Architectural style: Tudor
- Property subtype: Residential, Single Family Residence
Materials
- Wood Siding
- Foundation: Concrete Perimeter
- Roof: Composition
Condition
- Approximately
- New construction: No
- Year built: 1929
Utilities & green energy
- Gas: Gas
- Sewer: Public Sewer
- Water: Public
Community & neighborhood
Location
- Region: Portland
- Subdivision: Southwest Hills
Other
Other facts
- Listing terms: Cash,Conventional,FHA,VA Loan
Price history
| Date | Event | Price |
|---|---|---|
| 4/26/2023 | Sold | $800,000+0%$283/sqft |
Source: | ||
| 4/11/2023 | Pending sale | $799,900$283/sqft |
Source: | ||
| 4/5/2023 | Listed for sale | $799,900$283/sqft |
Source: | ||
Public tax history
| Year | Property taxes | Tax assessment |
|---|---|---|
| 2025 | $15,869 +6.5% | $634,620 +3% |
| 2024 | $14,902 -4.7% | $616,140 +3% |
| 2023 | $15,631 +0.9% | $598,200 +3% |
Find assessor info on the county website
Neighborhood: Southwest Hills
Nearby schools
GreatSchools rating
- 9/10Ainsworth Elementary SchoolGrades: K-5Distance: 0.2 mi
- 5/10West Sylvan Middle SchoolGrades: 6-8Distance: 3 mi
- 8/10Lincoln High SchoolGrades: 9-12Distance: 1 mi
Schools provided by the listing agent
- Elementary: Ainsworth
- Middle: West Sylvan
- High: Lincoln
Source: RMLS (OR). This data may not be complete. We recommend contacting the local school district to confirm school assignments for this home.
Get a cash offer in 3 minutes
Find out how much your home could sell for in as little as 3 minutes with a no-obligation cash offer.
Estimated market value
$826,100
Get a cash offer in 3 minutes
Find out how much your home could sell for in as little as 3 minutes with a no-obligation cash offer.
Estimated market value
$826,100


