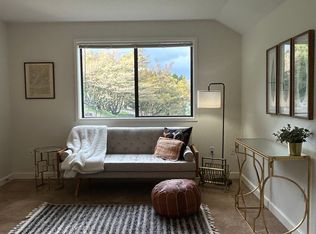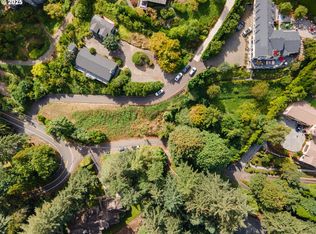Sold
$910,000
1873 S Palatine Hill Rd, Portland, OR 97219
5beds
3,528sqft
Residential, Single Family Residence
Built in 1979
0.66 Acres Lot
$893,900 Zestimate®
$258/sqft
$4,949 Estimated rent
Home value
$893,900
$822,000 - $965,000
$4,949/mo
Zestimate® history
Loading...
Owner options
Explore your selling options
What's special
So much opportunity in an amazing neighborhood! The main house is a daylight ranch with lots of charm. The seller had been renting the main floor separate from the lower level but it has now been opened up so you could live in the entire house or use the lower level for muti-gen living or easy to seperate and become a rental again. Three bedrooms on the main floor + 2 bedrooms downstairs. Detached 3 car garage with 2 bedroom apartment over it adds income potential. Lots of parking + room to garden and fruit trees. Tool shed for extra storage. Territorial views and large decks for entertaining. Highly ranked Riverdale schools. Sellers preferred Lender is offering buyers a 1% buy down on rate for the first year.
Zillow last checked: 8 hours ago
Listing updated: October 29, 2024 at 09:57am
Listed by:
Shayda Rohani 503-481-4601,
Lovejoy Real Estate,
Jennifer Turner 503-312-4642,
Lovejoy Real Estate
Bought with:
Piper Menke, 201237286
Urban Nest Realty
Source: RMLS (OR),MLS#: 24679013
Facts & features
Interior
Bedrooms & bathrooms
- Bedrooms: 5
- Bathrooms: 3
- Full bathrooms: 3
- Main level bathrooms: 2
Primary bedroom
- Features: Bathroom, Deck, Bathtub, Closet, Double Sinks, Wallto Wall Carpet
- Level: Main
- Area: 192
- Dimensions: 12 x 16
Bedroom 2
- Features: Closet, Wood Floors
- Level: Main
- Area: 120
- Dimensions: 10 x 12
Bedroom 3
- Features: Deck, Sliding Doors, Closet, Wallto Wall Carpet
- Level: Lower
- Area: 182
- Dimensions: 14 x 13
Bedroom 4
- Features: Closet, Wallto Wall Carpet
- Level: Lower
- Area: 196
- Dimensions: 14 x 14
Bedroom 5
- Features: Deck, Sliding Doors, Wallto Wall Carpet
- Level: Lower
- Area: 182
- Dimensions: 14 x 13
Dining room
- Features: Deck, Formal, Wallto Wall Carpet
- Level: Main
Family room
- Features: Deck, Sliding Doors, Wood Floors
- Level: Main
Kitchen
- Features: Dishwasher, Disposal, Hardwood Floors, Builtin Oven, Double Oven
- Level: Main
- Area: 108
- Width: 9
Living room
- Features: Fireplace, Wallto Wall Carpet
- Level: Main
- Area: 384
- Dimensions: 24 x 16
Heating
- Forced Air, Fireplace(s)
Cooling
- Heat Pump
Appliances
- Included: Dishwasher, Disposal, Double Oven, Built In Oven, Electric Water Heater
- Laundry: Laundry Room
Features
- Closet, Formal, Bathroom, Bathtub, Double Vanity, Pantry, Tile
- Flooring: Hardwood, Wall to Wall Carpet, Wood
- Doors: Sliding Doors, French Doors
- Windows: Double Pane Windows, Vinyl Frames
- Basement: Daylight,Full,Separate Living Quarters Apartment Aux Living Unit
- Number of fireplaces: 1
- Fireplace features: Wood Burning
Interior area
- Total structure area: 3,528
- Total interior livable area: 3,528 sqft
Property
Parking
- Total spaces: 3
- Parking features: Driveway, Parking Pad, Garage Door Opener, Detached
- Garage spaces: 3
- Has uncovered spaces: Yes
Accessibility
- Accessibility features: Garage On Main, Main Floor Bedroom Bath, Accessibility
Features
- Levels: Two
- Stories: 2
- Patio & porch: Deck, Patio
- Has view: Yes
- View description: City, River
- Has water view: Yes
- Water view: River
Lot
- Size: 0.66 Acres
- Features: Level, Sloped, SqFt 20000 to Acres1
Details
- Additional structures: GuestQuarters, SecondResidence, SeparateLivingQuartersApartmentAuxLivingUnit
- Parcel number: R232815
- Zoning: R20
Construction
Type & style
- Home type: SingleFamily
- Architectural style: Daylight Ranch
- Property subtype: Residential, Single Family Residence
Materials
- Cedar
- Foundation: Concrete Perimeter, Slab
- Roof: Composition
Condition
- Resale
- New construction: No
- Year built: 1979
Utilities & green energy
- Sewer: Public Sewer
- Water: Public
Community & neighborhood
Location
- Region: Portland
- Subdivision: Riverdale
Other
Other facts
- Listing terms: Cash,Conventional,VA Loan
- Road surface type: Paved
Price history
| Date | Event | Price |
|---|---|---|
| 10/29/2024 | Sold | $910,000+7.1%$258/sqft |
Source: | ||
| 9/24/2024 | Pending sale | $850,000$241/sqft |
Source: | ||
| 9/12/2024 | Listed for sale | $850,000-2.3%$241/sqft |
Source: | ||
| 12/5/2022 | Listed for rent | $2,495+49%$1/sqft |
Source: Zillow Rental Manager Report a problem | ||
| 3/4/2021 | Listing removed | -- |
Source: Zillow Rental Manager Report a problem | ||
Public tax history
| Year | Property taxes | Tax assessment |
|---|---|---|
| 2025 | $14,523 +1.9% | $700,300 +3% |
| 2024 | $14,259 +2.7% | $679,910 +3% |
| 2023 | $13,882 +3.6% | $660,110 +3% |
Find assessor info on the county website
Neighborhood: Dunthorpe
Nearby schools
GreatSchools rating
- 8/10Riverdale Grade SchoolGrades: K-8Distance: 0.5 mi
- 9/10Riverdale High SchoolGrades: 9-12Distance: 1.3 mi
Schools provided by the listing agent
- Elementary: Riverdale
- Middle: Riverdale
- High: Riverdale
Source: RMLS (OR). This data may not be complete. We recommend contacting the local school district to confirm school assignments for this home.
Get a cash offer in 3 minutes
Find out how much your home could sell for in as little as 3 minutes with a no-obligation cash offer.
Estimated market value
$893,900
Get a cash offer in 3 minutes
Find out how much your home could sell for in as little as 3 minutes with a no-obligation cash offer.
Estimated market value
$893,900

