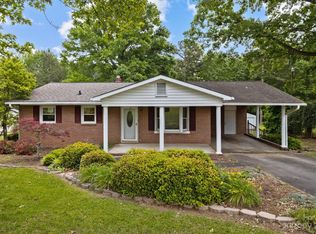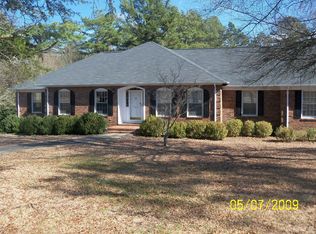Closed
$265,000
1873 Rocky River Rd, Lancaster, SC 29720
2beds
2,569sqft
Single Family Residence
Built in 1961
1.07 Acres Lot
$268,100 Zestimate®
$103/sqft
$1,377 Estimated rent
Home value
$268,100
$244,000 - $295,000
$1,377/mo
Zestimate® history
Loading...
Owner options
Explore your selling options
What's special
MOTIVATED SELLERS. New Price change. Located in the desirable Buford school district.
Spacious 1656 Square foot home. Living room with a fireplace, and study/office. Refinished wooden floors. U shape kitchen with breakfast bar and breakfast area. Dining room/flex room. Large sunroom/family room. Need extra room, the basement is heated and cooled. Could make a large man-cave, and a bath or just storage. Cedar line closet. Workshop attached. So many possibilities. Detached 14 X 26 wired shop. 1 acre lot.
Zillow last checked: 8 hours ago
Listing updated: July 22, 2025 at 01:24pm
Listing Provided by:
Myra Hough myra@abcharlotte.com,
Austin-Barnett Realty LLC
Bought with:
Buffy Foor
Keller Williams Connected
Source: Canopy MLS as distributed by MLS GRID,MLS#: 4232939
Facts & features
Interior
Bedrooms & bathrooms
- Bedrooms: 2
- Bathrooms: 1
- Full bathrooms: 1
- Main level bedrooms: 2
Primary bedroom
- Features: None
- Level: Main
Bedroom s
- Features: None
- Level: Main
Bathroom full
- Features: None
- Level: Main
Basement
- Features: See Remarks
- Level: Basement
Dining room
- Features: None
- Level: Main
Kitchen
- Features: Breakfast Bar
- Level: Main
Sunroom
- Features: None
- Level: Main
Heating
- Central
Cooling
- Central Air
Appliances
- Included: Electric Range, Microwave, Refrigerator
- Laundry: Electric Dryer Hookup, In Basement
Features
- Attic Other
- Flooring: Linoleum, Hardwood
- Doors: Insulated Door(s)
- Basement: Basement Garage Door,Basement Shop,Partial,Storage Space,Unfinished,Walk-Out Access,Walk-Up Access
- Attic: Other
- Fireplace features: Living Room
Interior area
- Total structure area: 1,656
- Total interior livable area: 2,569 sqft
- Finished area above ground: 1,656
- Finished area below ground: 913
Property
Parking
- Parking features: Attached Carport, Driveway
- Has carport: Yes
- Has uncovered spaces: Yes
Features
- Levels: One
- Stories: 1
- Patio & porch: Patio
- Exterior features: Other - See Remarks
- Waterfront features: None
Lot
- Size: 1.07 Acres
- Dimensions: 216 x 196
- Features: Orchard(s)
Details
- Additional structures: Workshop
- Parcel number: 009000034.00
- Zoning: resident
- Special conditions: Standard
Construction
Type & style
- Home type: SingleFamily
- Architectural style: Ranch
- Property subtype: Single Family Residence
Materials
- Brick Partial, Vinyl
- Foundation: Slab
- Roof: Composition
Condition
- New construction: No
- Year built: 1961
Utilities & green energy
- Sewer: Septic Installed
- Water: Public
- Utilities for property: Cable Available, Electricity Connected, Wired Internet Available
Community & neighborhood
Location
- Region: Lancaster
- Subdivision: None
Other
Other facts
- Listing terms: Cash,Conventional
- Road surface type: Concrete, Paved
Price history
| Date | Event | Price |
|---|---|---|
| 7/22/2025 | Sold | $265,000-5%$103/sqft |
Source: | ||
| 5/21/2025 | Price change | $279,000-5.4%$109/sqft |
Source: | ||
| 4/5/2025 | Price change | $295,000-3.3%$115/sqft |
Source: | ||
| 3/13/2025 | Listed for sale | $305,000$119/sqft |
Source: | ||
Public tax history
| Year | Property taxes | Tax assessment |
|---|---|---|
| 2024 | $2,181 | $6,312 |
| 2023 | $2,181 +2.1% | $6,312 |
| 2022 | $2,137 +50% | $6,312 +50% |
Find assessor info on the county website
Neighborhood: 29720
Nearby schools
GreatSchools rating
- 8/10Buford Elementary SchoolGrades: PK-5Distance: 4.9 mi
- 3/10A. R. Rucker Middle SchoolGrades: 6-8Distance: 6.3 mi
- 6/10Buford High SchoolGrades: 9-12Distance: 4.7 mi
Schools provided by the listing agent
- Elementary: Buford
- Middle: Buford
- High: Buford
Source: Canopy MLS as distributed by MLS GRID. This data may not be complete. We recommend contacting the local school district to confirm school assignments for this home.
Get a cash offer in 3 minutes
Find out how much your home could sell for in as little as 3 minutes with a no-obligation cash offer.
Estimated market value$268,100
Get a cash offer in 3 minutes
Find out how much your home could sell for in as little as 3 minutes with a no-obligation cash offer.
Estimated market value
$268,100

