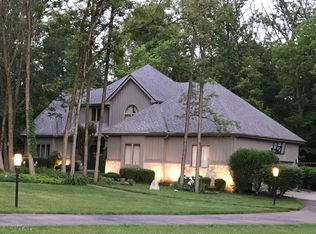Sold for $925,000
$925,000
1873 River Ridge Dr, Spring Valley, OH 45370
4beds
5,799sqft
Single Family Residence
Built in 1993
3.01 Acres Lot
$943,900 Zestimate®
$160/sqft
$4,825 Estimated rent
Home value
$943,900
$850,000 - $1.06M
$4,825/mo
Zestimate® history
Loading...
Owner options
Explore your selling options
What's special
Nestled on a serene 3-acre private, wooded lot in River Ridge Estates in Sugarcreek Township! This stunning custom 4-bed, 4.5-bath brick two-story with a 3-car side entry garage offers luxury and tranquility. The main level includes an elegant, curved staircase, a dining room, a study, a 2-story great room with soaring ceilings, surround-sound, a cozy gas fireplace and a wall of windows that flood the home with light. The remodeled kitchen has an abundance of solid cherry cabinetry, granite counters. Appliances include a Thermador cooktop, wall oven, and warming drawer, SubZero refrigerator, ASKO dishwasher and opens to a gorgeous copper glazed ceiling sunroom. The main level primary bedroom is a peaceful retreat offering a large walk-in closet and a remodeled en-suite bathroom with dual vanities, soaking tub, and separate shower. The upstairs has three bedrooms and two full baths. One bedroom has been converted into a custom dressing room. There is also a walk-in attic. The enormous full finished walk-out lower level includes a wet bar, a wood burning fireplace, an exercise room, a media room with surround sound, a massage room with a built in custom Finnleo traditional sauna, a 400 bottle capacity custom wine tasting room. The full bathroom is equipped with a steam shower. The multi-level deck with a Hot Spring spa invites you to relax and enjoy the picturesque surroundings. This exceptional property is a rare find—schedule your showing today!
Zillow last checked: 8 hours ago
Listing updated: July 16, 2025 at 11:37am
Listed by:
Tony Johnson (937)439-4500,
Coldwell Banker Heritage
Bought with:
Eric Free, 2016003430
Howard Hanna Real Estate Serv
Source: DABR MLS,MLS#: 929957 Originating MLS: Dayton Area Board of REALTORS
Originating MLS: Dayton Area Board of REALTORS
Facts & features
Interior
Bedrooms & bathrooms
- Bedrooms: 4
- Bathrooms: 5
- Full bathrooms: 4
- 1/2 bathrooms: 1
- Main level bathrooms: 2
Bedroom
- Level: Main
- Dimensions: 19 x 15
Bedroom
- Level: Second
- Dimensions: 14 x 12
Bedroom
- Level: Second
- Dimensions: 14 x 12
Bedroom
- Level: Second
- Dimensions: 13 x 12
Breakfast room nook
- Level: Main
- Dimensions: 15 x 15
Dining room
- Level: Main
- Dimensions: 15 x 12
Entry foyer
- Level: Main
- Dimensions: 16 x 13
Family room
- Level: Lower
- Dimensions: 37 x 36
Great room
- Level: Main
- Dimensions: 21 x 20
Kitchen
- Level: Main
- Dimensions: 20 x 13
Office
- Level: Main
- Dimensions: 14 x 13
Recreation
- Level: Basement
- Dimensions: 21 x 20
Utility room
- Level: Main
- Dimensions: 9 x 7
Heating
- Electric, Heat Pump
Cooling
- Central Air, Heat Pump
Appliances
- Included: Built-In Oven, Cooktop, Dishwasher, Disposal, Microwave, Refrigerator, Water Softener, Electric Water Heater
Features
- Wet Bar, Ceiling Fan(s), Cathedral Ceiling(s), Bar, Walk-In Closet(s)
- Basement: Finished,Walk-Out Access
- Number of fireplaces: 2
- Fireplace features: Two, Gas, Gas Starter, Log Lighter
Interior area
- Total structure area: 5,799
- Total interior livable area: 5,799 sqft
Property
Parking
- Total spaces: 3
- Parking features: Attached, Garage, Garage Door Opener, Storage
- Attached garage spaces: 3
Features
- Levels: Two
- Stories: 2
- Patio & porch: Deck
- Exterior features: Deck
Lot
- Size: 3.01 Acres
- Dimensions: 3.011 AC
Details
- Parcel number: L32000200250003700
- Zoning: Residential
- Zoning description: Residential
Construction
Type & style
- Home type: SingleFamily
- Architectural style: Colonial
- Property subtype: Single Family Residence
Materials
- Brick, Cedar
Condition
- Year built: 1993
Utilities & green energy
- Sewer: Septic Tank
- Water: Well
- Utilities for property: Septic Available, Water Available, Cable Available
Community & neighborhood
Security
- Security features: Smoke Detector(s)
Location
- Region: Spring Valley
- Subdivision: River Ridge Estates
HOA & financial
HOA
- Has HOA: Yes
- HOA fee: $125 annually
- Association name: River Ridge Home Owners Association
Other
Other facts
- Listing terms: Conventional
Price history
| Date | Event | Price |
|---|---|---|
| 7/15/2025 | Sold | $925,000-2.6%$160/sqft |
Source: | ||
| 6/7/2025 | Pending sale | $949,900$164/sqft |
Source: | ||
| 5/28/2025 | Price change | $949,900-2.6%$164/sqft |
Source: | ||
| 5/16/2025 | Price change | $975,000-2.5%$168/sqft |
Source: | ||
| 4/25/2025 | Price change | $999,900-9%$172/sqft |
Source: DABR MLS #929957 Report a problem | ||
Public tax history
| Year | Property taxes | Tax assessment |
|---|---|---|
| 2024 | $13,499 -0.4% | $244,450 |
| 2023 | $13,548 +2.5% | $244,450 +22.8% |
| 2022 | $13,213 -1.1% | $199,050 |
Find assessor info on the county website
Neighborhood: 45370
Nearby schools
GreatSchools rating
- 8/10Bell Creek Intermediate SchoolGrades: 3-6Distance: 1.7 mi
- 9/10Bellbrook Middle SchoolGrades: 5-9Distance: 2.4 mi
- 7/10Bellbrook High SchoolGrades: 9-12Distance: 1.8 mi
Schools provided by the listing agent
- District: Sugarcreek
Source: DABR MLS. This data may not be complete. We recommend contacting the local school district to confirm school assignments for this home.
Get pre-qualified for a loan
At Zillow Home Loans, we can pre-qualify you in as little as 5 minutes with no impact to your credit score.An equal housing lender. NMLS #10287.
Sell for more on Zillow
Get a Zillow Showcase℠ listing at no additional cost and you could sell for .
$943,900
2% more+$18,878
With Zillow Showcase(estimated)$962,778
