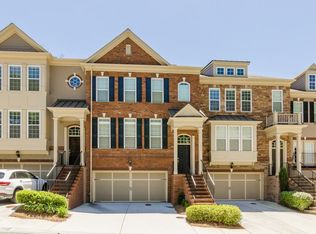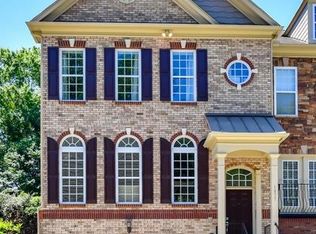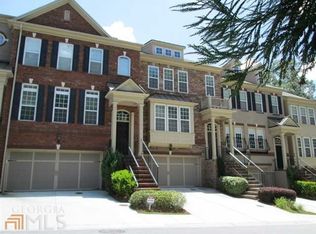Closed
$541,800
1873 Ridgemont Ln, Decatur, GA 30033
4beds
1,987sqft
Townhouse
Built in 2009
914.76 Square Feet Lot
$521,600 Zestimate®
$273/sqft
$2,792 Estimated rent
Home value
$521,600
$496,000 - $548,000
$2,792/mo
Zestimate® history
Loading...
Owner options
Explore your selling options
What's special
Well maintained and move-in ready townhome in the conveniently located Overlook at Clairmont. The main level offers abundant natural light and is perfect for entertaining family and friends with living room, dining room, hardwood floors, gas fireplace and kitchen with granite countertops and stainless steel appliances. Let the party flow outdoors onto your private deck with treetop views! Upstairs features the generous primary suite with dual vanities and separate tub/shower in the sizable primary bath. Also upstairs are 2 additional bedrooms with shared bath. Fourth bedroom (office? workout space? theater?) and the 3rd bath is located on the daylight terrace level. Terrace level offers access to a patio that can be fenced for additional privacy. This home has a spacious 2 car garage with additional driveway parking. Community offers plenty of guest parking, as well. Perfect Decatur location just minutes from I-85, Toco Hills, Emory, CDC, VA Hospital, restaurants, coffee shops, Thompson Park, Mason Mill Park (dog park, tennis, pickle ball and a DeKalb County Library) and PATH Trails.
Zillow last checked: 8 hours ago
Listing updated: January 05, 2024 at 12:55pm
Listed by:
Robin Brown 404-430-3080,
RE/MAX Metro Atlanta Cityside,
Zac Pasmanick 404-564-7200,
RE/MAX Metro Atlanta Cityside
Bought with:
Non Mls Salesperson, 424298
Non-Mls Company
Source: GAMLS,MLS#: 10161464
Facts & features
Interior
Bedrooms & bathrooms
- Bedrooms: 4
- Bathrooms: 4
- Full bathrooms: 3
- 1/2 bathrooms: 1
Kitchen
- Features: Kitchen Island, Pantry
Heating
- Natural Gas, Central
Cooling
- Central Air, Zoned
Appliances
- Included: Gas Water Heater, Dryer, Washer, Dishwasher, Disposal, Microwave
- Laundry: Other
Features
- Tray Ceiling(s), High Ceilings, Double Vanity, Walk-In Closet(s)
- Flooring: Hardwood, Carpet
- Windows: Double Pane Windows
- Basement: None
- Attic: Pull Down Stairs
- Number of fireplaces: 1
- Fireplace features: Family Room, Gas Starter, Gas Log
- Common walls with other units/homes: 2+ Common Walls
Interior area
- Total structure area: 1,987
- Total interior livable area: 1,987 sqft
- Finished area above ground: 1,987
- Finished area below ground: 0
Property
Parking
- Total spaces: 2
- Parking features: Attached, Garage
- Has attached garage: Yes
Features
- Levels: Three Or More
- Stories: 3
- Patio & porch: Deck, Patio
- Exterior features: Other
- Waterfront features: No Dock Or Boathouse
- Body of water: None
Lot
- Size: 914.76 sqft
- Features: Other
Details
- Parcel number: 18 104 02 101
Construction
Type & style
- Home type: Townhouse
- Architectural style: Brick Front,Traditional
- Property subtype: Townhouse
- Attached to another structure: Yes
Materials
- Brick
- Foundation: Block, Slab
- Roof: Composition
Condition
- Resale
- New construction: No
- Year built: 2009
Utilities & green energy
- Sewer: Public Sewer
- Water: Public
- Utilities for property: Underground Utilities, Cable Available, High Speed Internet
Green energy
- Water conservation: Low-Flow Fixtures
Community & neighborhood
Security
- Security features: Smoke Detector(s), Open Access
Community
- Community features: Near Public Transport, Near Shopping
Location
- Region: Decatur
- Subdivision: Overlook At Clairmont
HOA & financial
HOA
- Has HOA: Yes
- HOA fee: $340 annually
- Services included: Maintenance Structure, Maintenance Grounds, Pest Control, Reserve Fund
Other
Other facts
- Listing agreement: Exclusive Agency
- Listing terms: Cash,Conventional
Price history
| Date | Event | Price |
|---|---|---|
| 6/20/2023 | Sold | $541,800-1.5%$273/sqft |
Source: | ||
| 5/26/2023 | Pending sale | $550,000$277/sqft |
Source: | ||
| 5/19/2023 | Listed for sale | $550,000+35.8%$277/sqft |
Source: | ||
| 8/17/2016 | Sold | $405,000-1.2%$204/sqft |
Source: | ||
| 8/12/2016 | Pending sale | $410,000$206/sqft |
Source: Keller Williams - Atlanta - East Cobb #5714527 Report a problem | ||
Public tax history
| Year | Property taxes | Tax assessment |
|---|---|---|
| 2025 | $9,160 -0.8% | $200,160 -0.7% |
| 2024 | $9,231 +0.9% | $201,600 +0.5% |
| 2023 | $9,145 +70.3% | $200,600 +21.7% |
Find assessor info on the county website
Neighborhood: 30033
Nearby schools
GreatSchools rating
- 5/10Briar Vista Elementary SchoolGrades: PK-5Distance: 1.4 mi
- 5/10Druid Hills Middle SchoolGrades: 6-8Distance: 2.5 mi
- 6/10Druid Hills High SchoolGrades: 9-12Distance: 0.9 mi
Schools provided by the listing agent
- Elementary: Briar Vista
- Middle: Druid Hills
- High: Druid Hills
Source: GAMLS. This data may not be complete. We recommend contacting the local school district to confirm school assignments for this home.
Get a cash offer in 3 minutes
Find out how much your home could sell for in as little as 3 minutes with a no-obligation cash offer.
Estimated market value$521,600
Get a cash offer in 3 minutes
Find out how much your home could sell for in as little as 3 minutes with a no-obligation cash offer.
Estimated market value
$521,600


