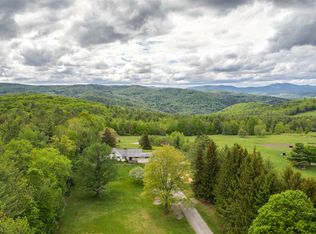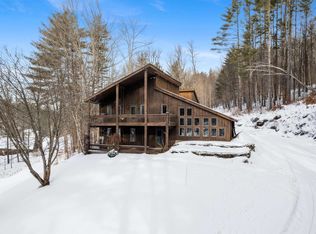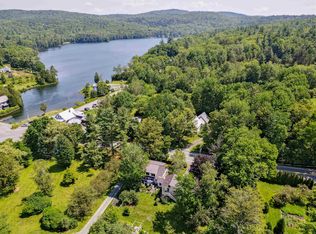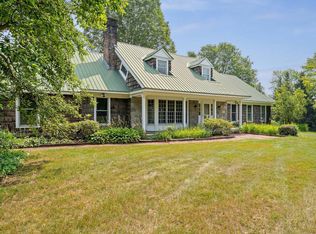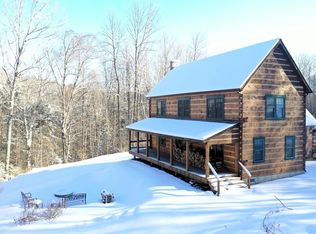On the west-facing ridge of Barnard, Vermont’s fabled North Road, this ca. 1982 Cape enjoys panoramic long-range views of the Green Mountain Range to the west and North. With ten acres of fenced open pasture and a wood lot, a large, detached barn, and plenty of land to use, the property offers a range of possibilities. Expanded and improved by the current owners over the last 20 years, the house offers an easy living floor plan with spacious, open rooms designed to bring in the spectacular westerly views over the rolling fields and to the distant mountains. The Cape design, with its addition, belies the home’s 3,300 square feet of living space, and with a variety of possible configurations, the layout could offer a first-floor bedroom in addition to the second-floor primary suite. Open lawns, mature landscaping, and a variety of hardwood trees enhance the site. A brand new five-bedroom septic system has just been installed.
Active
Listed by:
Richard M Higgerson,
Higgerson & Company 802-291-0436
$1,249,000
1873 North Road, Barnard, VT 05031
5beds
3,282sqft
Est.:
Single Family Residence
Built in 1982
10.1 Acres Lot
$-- Zestimate®
$381/sqft
$-- HOA
What's special
Rolling fieldsSpectacular westerly viewsWood lotFirst-floor bedroomSecond-floor primary suiteHardwood treesMature landscaping
- 246 days |
- 1,049 |
- 38 |
Zillow last checked: 8 hours ago
Listing updated: December 31, 2025 at 04:33am
Listed by:
Richard M Higgerson,
Higgerson & Company 802-291-0436
Source: PrimeMLS,MLS#: 5045026
Tour with a local agent
Facts & features
Interior
Bedrooms & bathrooms
- Bedrooms: 5
- Bathrooms: 4
- Full bathrooms: 3
- 3/4 bathrooms: 1
Heating
- Oil, Baseboard, Hot Water, Zoned
Cooling
- None
Appliances
- Included: Dishwasher, Range Hood, Gas Range, Refrigerator, Domestic Water Heater
Features
- Dining Area, Kitchen Island, Kitchen/Dining, Primary BR w/ BA, Natural Light
- Flooring: Softwood, Tile, Wood
- Windows: Screens
- Basement: Crawl Space,Interior Stairs,Unfinished,Interior Entry
- Has fireplace: Yes
- Fireplace features: Wood Burning
Interior area
- Total structure area: 5,394
- Total interior livable area: 3,282 sqft
- Finished area above ground: 3,282
- Finished area below ground: 0
Video & virtual tour
Property
Parking
- Total spaces: 2
- Parking features: Paved, Auto Open, Direct Entry, Driveway, Garage, Off Street, Barn, Attached
- Garage spaces: 2
- Has uncovered spaces: Yes
Features
- Levels: One and One Half
- Stories: 1.5
- Patio & porch: Patio
- Exterior features: Garden, Natural Shade, Storage
- Fencing: Partial
- Has view: Yes
- View description: Mountain(s)
- Frontage length: Road frontage: 280
Lot
- Size: 10.1 Acres
- Features: Agricultural, Country Setting, Farm, Field/Pasture, Landscaped, Level, Open Lot, Sloped, Views, Wooded
Details
- Additional structures: Barn(s)
- Zoning description: R10
Construction
Type & style
- Home type: SingleFamily
- Architectural style: Cape
- Property subtype: Single Family Residence
Materials
- Wood Frame, Clapboard Exterior, Wood Exterior, Wood Siding
- Foundation: Poured Concrete
- Roof: Asphalt Shingle
Condition
- New construction: No
- Year built: 1982
Utilities & green energy
- Electric: 200+ Amp Service, Circuit Breakers
- Sewer: Private Sewer, Septic Design Available, Septic Tank
- Utilities for property: Phone, Propane
Community & HOA
Community
- Security: Carbon Monoxide Detector(s), Smoke Detector(s)
Location
- Region: Barnard
Financial & listing details
- Price per square foot: $381/sqft
- Tax assessed value: $861,000
- Annual tax amount: $15,287
- Date on market: 6/6/2025
- Road surface type: Paved
Estimated market value
Not available
Estimated sales range
Not available
Not available
Price history
Price history
| Date | Event | Price |
|---|---|---|
| 10/3/2025 | Price change | $1,249,000+5%$381/sqft |
Source: | ||
| 6/6/2025 | Listed for sale | $1,189,000$362/sqft |
Source: | ||
Public tax history
Public tax history
Tax history is unavailable.BuyAbility℠ payment
Est. payment
$8,542/mo
Principal & interest
$6044
Property taxes
$2061
Home insurance
$437
Climate risks
Neighborhood: 05031
Nearby schools
GreatSchools rating
- NABarnard AcademyGrades: PK-6Distance: 2 mi
- 5/10White River Valley Middle SchoolGrades: 6-8Distance: 5.7 mi
- 7/10White River Valley High SchoolGrades: 9-12Distance: 6.5 mi
Schools provided by the listing agent
- Elementary: Barnard Academy
- Middle: Woodstock Union Middle Sch
- High: Woodstock Senior UHSD #4
- District: Windsor Central
Source: PrimeMLS. This data may not be complete. We recommend contacting the local school district to confirm school assignments for this home.
- Loading
- Loading
