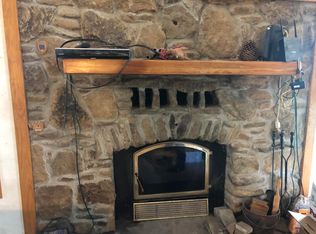Home on 20 Acres with shop and barn. Land is part open and part wooded with pond. Home has been updated with new kitchen including granite counter tops and country sink/ faucet and new appliances and cabinets. New light fixtures. Basement is finished with 1/2 bath. Exterior wood furnace duct through out home plus central electric heat and air. 2 Car garage attached and wrap around porch on 3 sides of home. Covered porch on front and back of home. Land is fenced. Shop has electric plus over head and walk-in doors. Barn is great for livestock/horses or extra storage. Easy access to I-44 and located between Joplin and Springfield for quick access. Great hunting spots or enjoying nature. New shingled roof as of Fall 2023. Access to 40mbps high speed internet.
This property is off market, which means it's not currently listed for sale or rent on Zillow. This may be different from what's available on other websites or public sources.

