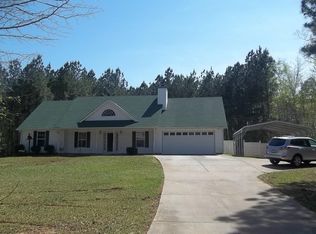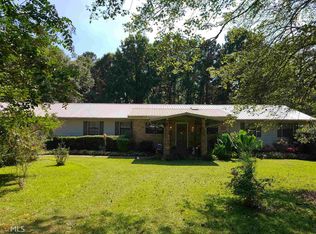Closed
$310,000
1873 Flat Rock Rd, Stockbridge, GA 30281
3beds
1,640sqft
Single Family Residence, Residential
Built in 2007
1.49 Acres Lot
$317,500 Zestimate®
$189/sqft
$1,987 Estimated rent
Home value
$317,500
$302,000 - $333,000
$1,987/mo
Zestimate® history
Loading...
Owner options
Explore your selling options
What's special
Back on market through no fault of seller. Immaculate charming 3 bedroom, 2 bath single-level ranch style home on 1.49 acre lot. No HOA dues! Rocking chair front porch. Hardwood flooring! Open floor plan, big vaulted living area w/ fireplace & large dining area. Vaulted sunny kitchen with pass-through to dining, eat-in area. Big main level master suite with tray ceiling. Master bath has a soaking tub & separate shower, plus 2 sinks! 2 additional bedrooms & a full bath to share. The covered rear porch & patio with firepit overlooks the private backyard. 2 car attached garage plus a separate ADDITIONAL 12' x 24' garage or workshop with a separate driveway. Front porch plus rear grilling porch, patio & firepit too. Extra paved parking for cars or RV. Flat Rock is a street of estate sized lots with exceptional privacy between homes. Property extends back into the trees. Rear fence is NOT the property boundary.
Zillow last checked: 8 hours ago
Listing updated: July 17, 2023 at 10:59pm
Listing Provided by:
JAMES BYRD,
Atlanta Communities
Bought with:
Kim Dildy
BHGRE Metro Brokers
Source: FMLS GA,MLS#: 7201231
Facts & features
Interior
Bedrooms & bathrooms
- Bedrooms: 3
- Bathrooms: 2
- Full bathrooms: 2
- Main level bathrooms: 2
- Main level bedrooms: 3
Primary bedroom
- Features: Master on Main, Oversized Master, Split Bedroom Plan
- Level: Master on Main, Oversized Master, Split Bedroom Plan
Bedroom
- Features: Master on Main, Oversized Master, Split Bedroom Plan
Primary bathroom
- Features: Double Vanity, Separate Tub/Shower, Soaking Tub
Dining room
- Features: Great Room, Open Concept
Kitchen
- Features: Breakfast Room, Eat-in Kitchen, Pantry, View to Family Room
Heating
- Central, Electric
Cooling
- Central Air
Appliances
- Included: Dishwasher, Electric Range, Range Hood
- Laundry: In Hall, Laundry Room, Main Level
Features
- High Ceilings 9 ft Main, Vaulted Ceiling(s), Walk-In Closet(s)
- Flooring: Hardwood, Laminate, Vinyl
- Windows: Double Pane Windows
- Basement: None
- Number of fireplaces: 1
- Fireplace features: Great Room
- Common walls with other units/homes: No Common Walls
Interior area
- Total structure area: 1,640
- Total interior livable area: 1,640 sqft
- Finished area above ground: 1,640
Property
Parking
- Total spaces: 8
- Parking features: Attached, Garage, Garage Door Opener, Garage Faces Front, Kitchen Level, RV Access/Parking
- Attached garage spaces: 2
Accessibility
- Accessibility features: Accessible Bedroom, Accessible Closets, Accessible Doors, Accessible Entrance, Accessible Kitchen, Accessible Washer/Dryer
Features
- Levels: One
- Stories: 1
- Patio & porch: Front Porch, Patio, Rear Porch
- Exterior features: Garden, Private Yard, Storage
- Pool features: None
- Spa features: None
- Fencing: Back Yard
- Has view: Yes
- View description: Rural
- Waterfront features: None
- Body of water: None
Lot
- Size: 1.49 Acres
- Dimensions: 334x190x329x195
- Features: Back Yard, Front Yard, Landscaped, Sprinklers In Front
Details
- Additional structures: Outbuilding, RV/Boat Storage, Workshop
- Parcel number: 047B03021000
- Other equipment: Irrigation Equipment
- Horse amenities: None
Construction
Type & style
- Home type: SingleFamily
- Architectural style: Ranch
- Property subtype: Single Family Residence, Residential
Materials
- Stone, Vinyl Siding
- Foundation: Slab
- Roof: Composition
Condition
- Resale
- New construction: No
- Year built: 2007
Utilities & green energy
- Electric: Other
- Sewer: Septic Tank
- Water: Public
- Utilities for property: Other
Green energy
- Energy efficient items: None
- Energy generation: None
Community & neighborhood
Security
- Security features: Security System Owned, Smoke Detector(s)
Community
- Community features: None
Location
- Region: Stockbridge
Other
Other facts
- Listing terms: 1031 Exchange,Cash,Conventional,FHA,VA Loan
- Road surface type: Asphalt, Paved
Price history
| Date | Event | Price |
|---|---|---|
| 7/11/2023 | Sold | $310,000-3.1%$189/sqft |
Source: | ||
| 6/20/2023 | Pending sale | $319,900$195/sqft |
Source: | ||
| 6/13/2023 | Contingent | $319,900$195/sqft |
Source: | ||
| 5/17/2023 | Listed for sale | $319,900$195/sqft |
Source: | ||
| 4/19/2023 | Pending sale | $319,900$195/sqft |
Source: | ||
Public tax history
| Year | Property taxes | Tax assessment |
|---|---|---|
| 2024 | $4,956 +71.7% | $123,720 +0.1% |
| 2023 | $2,886 +4.6% | $123,560 +27.6% |
| 2022 | $2,758 +26.2% | $96,800 +33.5% |
Find assessor info on the county website
Neighborhood: 30281
Nearby schools
GreatSchools rating
- 5/10Cotton Indian Elementary SchoolGrades: PK-5Distance: 1.5 mi
- 2/10Stockbridge Middle SchoolGrades: 6-8Distance: 1.4 mi
- 3/10Stockbridge High SchoolGrades: 9-12Distance: 1.4 mi
Schools provided by the listing agent
- Elementary: Cotton Indian
- Middle: Stockbridge
- High: Stockbridge
Source: FMLS GA. This data may not be complete. We recommend contacting the local school district to confirm school assignments for this home.
Get a cash offer in 3 minutes
Find out how much your home could sell for in as little as 3 minutes with a no-obligation cash offer.
Estimated market value
$317,500

