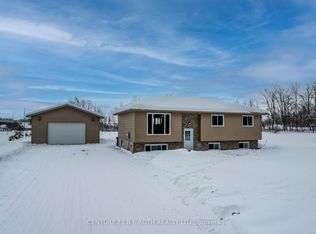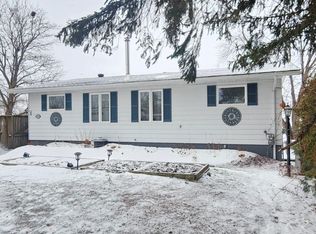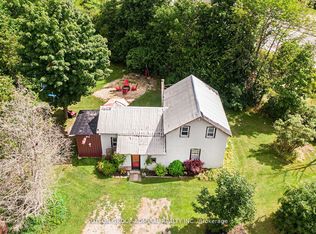Sold for $925,000
C$925,000
1873 Division Rd E, Severn, ON L3V 0X9
6beds
2,088sqft
Single Family Residence, Residential
Built in 2021
-- sqft lot
$-- Zestimate®
C$443/sqft
C$3,913 Estimated rent
Home value
Not available
Estimated sales range
Not available
$3,913/mo
Loading...
Owner options
Explore your selling options
What's special
Custom Built Home situated on a beautiful 1.39 acre lot! This stunning, brand-new bungalow offers an expansive 3,700 square feet of living space, featuring an oversized double car garage with a second-floor work/storage area and a 1650 sq. ft. area as well as a roll up door that provides easy backyard access. Inside, you'll find 3 bedrooms upstairs and 3 bedrooms downstairs, along with a large primary ensuite with an amazing shower. The home also boasts an open concept living and dining area, creating a spacious and inviting atmosphere. Additionally, there's a gourmet kitchen with quartz countertops, under mount sink, a spacious island, and modern appliances, perfect for culinary enthusiasts. Also don't forget the large elevated deck off the kitchen, providing a perfect outdoor space for relaxation and entertainment. You won't want to miss this beautiful home that you can just move in and add your personal touches.
Zillow last checked: 8 hours ago
Listing updated: July 08, 2025 at 01:59pm
Listed by:
Blair Smith, Salesperson,
Century 21 B.J. Roth Realty Ltd. Brokerage,
Tim Hewitt,
Century 21 B.J. Roth Realty Ltd. Brokerage
Source: ITSO,MLS®#: 40649241Originating MLS®#: Barrie & District Association of REALTORS® Inc.
Facts & features
Interior
Bedrooms & bathrooms
- Bedrooms: 6
- Bathrooms: 4
- Full bathrooms: 3
- 1/2 bathrooms: 1
- Main level bathrooms: 3
- Main level bedrooms: 3
Kitchen
- Level: Main
Heating
- Forced Air-Propane
Cooling
- Central Air
Appliances
- Included: Water Heater Owned, Dishwasher, Dryer, Hot Water Tank Owned, Microwave, Refrigerator, Stove, Washer
Features
- Air Exchanger, Auto Garage Door Remote(s), Built-In Appliances
- Windows: Window Coverings
- Basement: Full,Partially Finished,Sump Pump
- Number of fireplaces: 1
- Fireplace features: Living Room, Wood Burning
Interior area
- Total structure area: 3,712
- Total interior livable area: 2,088 sqft
- Finished area above ground: 2,088
- Finished area below ground: 1,624
Property
Parking
- Total spaces: 14
- Parking features: Attached Garage, Garage Door Opener, Gravel, Private Drive Triple+ Wide
- Attached garage spaces: 4
- Uncovered spaces: 10
Features
- Patio & porch: Deck
- Frontage type: East
- Frontage length: 315.00
Lot
- Features: Rural, Ample Parking, Near Golf Course, Highway Access, Major Highway, Marina
- Topography: Flat
Details
- Parcel number: 585780197
- Zoning: res
Construction
Type & style
- Home type: SingleFamily
- Architectural style: Bungalow Raised
- Property subtype: Single Family Residence, Residential
Materials
- Brick
- Foundation: Poured Concrete
- Roof: Asphalt Shing
Condition
- 0-5 Years
- New construction: No
- Year built: 2021
Utilities & green energy
- Sewer: Septic Tank
- Water: Drilled Well
Community & neighborhood
Location
- Region: Severn
Price history
| Date | Event | Price |
|---|---|---|
| 12/16/2024 | Sold | C$925,000C$443/sqft |
Source: ITSO #40649241 Report a problem | ||
Public tax history
Tax history is unavailable.
Neighborhood: L3V
Nearby schools
GreatSchools rating
No schools nearby
We couldn't find any schools near this home.


