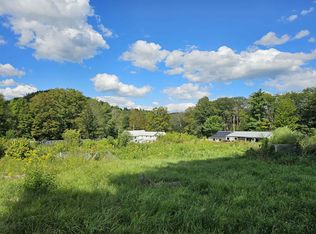Closed
Listed by:
Heather Gleim,
CENTURY 21 North East 802-782-8662
Bought with: BHG Masiello Brattleboro
$640,000
1873 Brockways Mills Road, Rockingham, VT 05101
5beds
2,752sqft
Single Family Residence
Built in 2024
1.77 Acres Lot
$643,700 Zestimate®
$233/sqft
$4,121 Estimated rent
Home value
$643,700
$418,000 - $991,000
$4,121/mo
Zestimate® history
Loading...
Owner options
Explore your selling options
What's special
This beautifully renovated 5-bedroom, 3-bathroom home offers a perfect blend of modern living and serene surroundings. Abuts over 2000 acres of undeveloped forest which offers direct access to the VAST trail system and unlimited hiking. With a large portion of the home newly built, it provides an expansive and updated interior featuring a spacious open-concept kitchen, dining, and living area—ideal for entertaining or everyday family life. Situated on nearly 2 acres, the property offers plenty of room to enjoy outdoor activities, with a lovely deck to take in the tranquil views. A chicken coop adds a charming touch for those seeking a bit of rural living. Inside, you’ll find abundant storage space throughout, along with a 2-bay garage for all your needs. The location couldn’t be better—just 5 minutes to I-91 for easy commuting, 30 minutes to Okemo for skiing and recreation, and only 10 minutes to the charming villages of Bellows Falls and Chester. This home truly offers the best of both worlds: privacy and convenience. Showing to prequalified or cash buyers only.
Zillow last checked: 8 hours ago
Listing updated: May 16, 2025 at 10:40am
Listed by:
Heather Gleim,
CENTURY 21 North East 802-782-8662
Bought with:
Steve Schoppmeyer
BHG Masiello Brattleboro
Source: PrimeMLS,MLS#: 5027517
Facts & features
Interior
Bedrooms & bathrooms
- Bedrooms: 5
- Bathrooms: 3
- Full bathrooms: 2
- 3/4 bathrooms: 1
Heating
- Oil, Mini Split
Cooling
- Mini Split
Features
- Basement: Partially Finished,Interior Stairs,Walkout,Interior Entry
Interior area
- Total structure area: 3,904
- Total interior livable area: 2,752 sqft
- Finished area above ground: 1,952
- Finished area below ground: 800
Property
Parking
- Total spaces: 2
- Parking features: Crushed Stone, Dirt, Auto Open, Direct Entry, Storage Above, Driveway, Garage, Parking Spaces 11 - 20, Attached
- Garage spaces: 2
- Has uncovered spaces: Yes
Features
- Levels: Two
- Stories: 2
- Frontage length: Road frontage: 856
Lot
- Size: 1.77 Acres
- Features: Country Setting, Open Lot, Near Snowmobile Trails, Near ATV Trail
Details
- Parcel number: 52816612812
- Zoning description: Residential
Construction
Type & style
- Home type: SingleFamily
- Architectural style: Other
- Property subtype: Single Family Residence
Materials
- Composition Exterior
- Foundation: Concrete
- Roof: Shingle
Condition
- New construction: No
- Year built: 2024
Utilities & green energy
- Electric: 200+ Amp Service, Underground
- Sewer: Septic Tank
- Utilities for property: Phone, Underground Utilities, Fiber Optic Internt Avail
Community & neighborhood
Location
- Region: Chester
Other
Other facts
- Road surface type: Paved
Price history
| Date | Event | Price |
|---|---|---|
| 5/16/2025 | Sold | $640,000-2.9%$233/sqft |
Source: | ||
| 3/25/2025 | Price change | $659,000-5.7%$239/sqft |
Source: | ||
| 3/11/2025 | Price change | $699,000-2.8%$254/sqft |
Source: | ||
| 2/17/2025 | Price change | $719,000-4%$261/sqft |
Source: | ||
| 1/23/2025 | Listed for sale | $749,000+200.8%$272/sqft |
Source: | ||
Public tax history
| Year | Property taxes | Tax assessment |
|---|---|---|
| 2024 | -- | $280,900 |
| 2023 | -- | $280,900 +39.8% |
| 2022 | -- | $200,900 |
Find assessor info on the county website
Neighborhood: 05143
Nearby schools
GreatSchools rating
- 2/10Bellows Falls Middle SchoolGrades: 5-8Distance: 6.2 mi
- 5/10Bellows Falls Uhsd #27Grades: 9-12Distance: 7.2 mi
- 5/10Saxton River Elementary SchoolGrades: PK-4Distance: 4.7 mi
Get pre-qualified for a loan
At Zillow Home Loans, we can pre-qualify you in as little as 5 minutes with no impact to your credit score.An equal housing lender. NMLS #10287.
