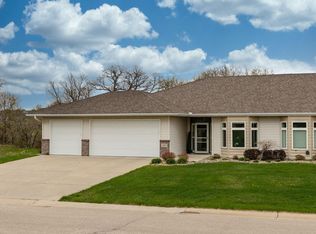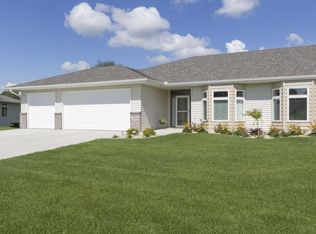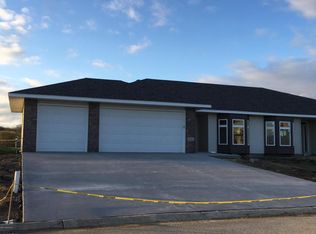Closed
$545,000
1873 Alder Ln NW, Rochester, MN 55901
4beds
2,736sqft
Townhouse Side x Side
Built in 2017
6,098.4 Square Feet Lot
$553,600 Zestimate®
$199/sqft
$2,678 Estimated rent
Home value
$553,600
$526,000 - $581,000
$2,678/mo
Zestimate® history
Loading...
Owner options
Explore your selling options
What's special
What's not to love about this beautiful home? This four bedroom, three bathroom twinhome features an open concept with beautiful white painted trim, a mix of hardwoods, tile and carpet along with Alder cabinetry. The kitchen has a center island, slate appliances and a pantry. The floor to ceiling brick corner gas fireplace is the focal point next to a large window which provides plenty of natural light. There is a front bedroom being used as an office and a sunroom to the back plus convenient main level laundry. You'll feel right at ease in your spacious and inviting primary suite complete with elegant bath and walk-in closet. The lower level promotes a spacious and inviting family room that walks out to the picturesque backyard where you have panoramic views. Additionally, there are two bedrooms and a bath plus a flex room that makes for a great crafting room. Other notable things to mention are the heated three car garage, plenty of storage space and zero entry into the home.
Zillow last checked: 8 hours ago
Listing updated: March 28, 2024 at 03:59am
Listed by:
Robin Gwaltney 507-259-4926,
Re/Max Results
Bought with:
Rochelle M Johnson-Brown
Edina Realty, Inc.
Source: NorthstarMLS as distributed by MLS GRID,MLS#: 6313392
Facts & features
Interior
Bedrooms & bathrooms
- Bedrooms: 4
- Bathrooms: 3
- Full bathrooms: 2
- 3/4 bathrooms: 1
Bedroom 1
- Level: Main
- Area: 211.2 Square Feet
- Dimensions: 16x13.2
Bedroom 2
- Level: Main
- Area: 142.41 Square Feet
- Dimensions: 10.10x14.1
Bedroom 3
- Level: Basement
- Area: 133.28 Square Feet
- Dimensions: 11.2x11.9
Bedroom 4
- Level: Basement
- Area: 145.23 Square Feet
- Dimensions: 10.3x14.1
Dining room
- Level: Main
- Area: 75.42 Square Feet
- Dimensions: 8.11x9.3
Family room
- Level: Basement
- Area: 474.88 Square Feet
- Dimensions: 21.2x22.4
Flex room
- Level: Basement
- Area: 102.9 Square Feet
- Dimensions: 9.8x10.5
Kitchen
- Level: Main
- Area: 98.13 Square Feet
- Dimensions: 8.11x12.1
Laundry
- Level: Main
- Area: 55.44 Square Feet
- Dimensions: 8.8x6.3
Living room
- Level: Main
- Area: 307.51 Square Feet
- Dimensions: 16.1x19.1
Sun room
- Level: Main
- Area: 132.25 Square Feet
- Dimensions: 11.5x11.5
Heating
- Forced Air
Cooling
- Central Air
Appliances
- Included: Air-To-Air Exchanger, Dishwasher, Dryer, Exhaust Fan, Humidifier, Microwave, Range, Refrigerator, Washer, Water Softener Owned
Features
- Basement: Drain Tiled,Finished,Full,Concrete,Storage Space,Sump Pump,Walk-Out Access
- Number of fireplaces: 1
- Fireplace features: Gas, Living Room, Stone
Interior area
- Total structure area: 2,736
- Total interior livable area: 2,736 sqft
- Finished area above ground: 1,669
- Finished area below ground: 1,067
Property
Parking
- Total spaces: 3
- Parking features: Attached, Concrete, Floor Drain, Garage Door Opener, Heated Garage, Insulated Garage, Off Site
- Attached garage spaces: 3
- Has uncovered spaces: Yes
Accessibility
- Accessibility features: Doors 36"+, Door Lever Handles
Features
- Levels: One
- Stories: 1
- Patio & porch: Deck, Patio
Lot
- Size: 6,098 sqft
Details
- Foundation area: 1520
- Parcel number: 741031080967
- Zoning description: Residential-Multi-Family
Construction
Type & style
- Home type: Townhouse
- Property subtype: Townhouse Side x Side
- Attached to another structure: Yes
Materials
- Brick/Stone, Vinyl Siding, Concrete, Frame
- Roof: Age 8 Years or Less,Asphalt,Pitched
Condition
- Age of Property: 7
- New construction: No
- Year built: 2017
Utilities & green energy
- Electric: Circuit Breakers, 150 Amp Service
- Gas: Natural Gas
- Sewer: City Sewer/Connected
- Water: City Water/Connected
Community & neighborhood
Location
- Region: Rochester
- Subdivision: Crimson Ridge 3rd Sub
HOA & financial
HOA
- Has HOA: Yes
- HOA fee: $200 monthly
- Amenities included: Deck, In-Ground Sprinkler System, Patio
- Services included: Maintenance Structure, Hazard Insurance, Lawn Care, Maintenance Grounds, Snow Removal
- Association name: Crimson Ridge II
- Association phone: 507-285-5082
Other
Other facts
- Road surface type: Paved
Price history
| Date | Event | Price |
|---|---|---|
| 3/27/2023 | Sold | $545,000+0.9%$199/sqft |
Source: | ||
| 2/7/2023 | Pending sale | $539,900$197/sqft |
Source: | ||
| 1/28/2023 | Price change | $539,900-3.6%$197/sqft |
Source: | ||
| 12/1/2022 | Listed for sale | $559,900+32.6%$205/sqft |
Source: | ||
| 10/1/2018 | Sold | $422,400$154/sqft |
Source: Agent Provided Report a problem | ||
Public tax history
| Year | Property taxes | Tax assessment |
|---|---|---|
| 2025 | $7,002 +12.7% | $527,500 +5.4% |
| 2024 | $6,212 | $500,500 +1.5% |
| 2023 | -- | $493,200 +3.4% |
Find assessor info on the county website
Neighborhood: 55901
Nearby schools
GreatSchools rating
- 6/10Overland Elementary SchoolGrades: PK-5Distance: 0.3 mi
- 3/10Dakota Middle SchoolGrades: 6-8Distance: 2.8 mi
- 8/10Century Senior High SchoolGrades: 8-12Distance: 4.1 mi
Schools provided by the listing agent
- Elementary: Overland
- Middle: Dakota
- High: Century
Source: NorthstarMLS as distributed by MLS GRID. This data may not be complete. We recommend contacting the local school district to confirm school assignments for this home.
Get a cash offer in 3 minutes
Find out how much your home could sell for in as little as 3 minutes with a no-obligation cash offer.
Estimated market value$553,600
Get a cash offer in 3 minutes
Find out how much your home could sell for in as little as 3 minutes with a no-obligation cash offer.
Estimated market value
$553,600


