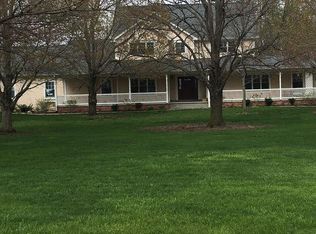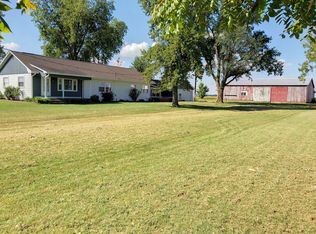Sold for $206,100
$206,100
18728 Zenobia Rd, Pawnee, IL 62558
3beds
2,358sqft
Single Family Residence, Residential
Built in 1963
1.77 Acres Lot
$214,600 Zestimate®
$87/sqft
$2,158 Estimated rent
Home value
$214,600
$195,000 - $234,000
$2,158/mo
Zestimate® history
Loading...
Owner options
Explore your selling options
What's special
Very Spacious and Quality Built 1 Owner 3 Bedroom Brick Ranch Home with partial Basement. Large Living Room with L to Dining Area. Kitchen with Stove, Refrigerator, Dishwasher, Dining Area & Coffee Bar Cubby. Family Room or Large Formal Dining Room plus a huge Great Room with a 1/2 Bath just inside from the back yard & 2 Sided Wood burning Fireplace for those chilly days & nights. (not used for years so will need checked before using) All this space plus a large clean basement for storage, play area and more. Laundry area with laundry shoot. All this on 1.77 Acres with LARGE Barn and grain bin too. Easy access from Rte 104 Pawnee. Good county road. Don't miss this if you are wanting a Large Home & a little bit of Country! Permanent Easement will be in deed for property to the west.
Zillow last checked: 8 hours ago
Listing updated: March 04, 2025 at 12:21pm
Listed by:
Gail E Chevalier Zini Mobl:217-494-8262,
Snelling-Chevalier Real Estate
Bought with:
Kathy E Badger, 475128998
The Real Estate Group, Inc.
Source: RMLS Alliance,MLS#: CA1033723 Originating MLS: Capital Area Association of Realtors
Originating MLS: Capital Area Association of Realtors

Facts & features
Interior
Bedrooms & bathrooms
- Bedrooms: 3
- Bathrooms: 3
- Full bathrooms: 1
- 1/2 bathrooms: 2
Bedroom 1
- Level: Main
- Dimensions: 13ft 5in x 13ft 0in
Bedroom 2
- Level: Main
- Dimensions: 11ft 1in x 10ft 0in
Bedroom 3
- Level: Main
- Dimensions: 13ft 2in x 9ft 1in
Other
- Level: Main
- Dimensions: 13ft 3in x 8ft 0in
Family room
- Level: Main
- Dimensions: 16ft 0in x 12ft 0in
Great room
- Level: Main
- Dimensions: 33ft 6in x 23ft 6in
Kitchen
- Level: Main
- Dimensions: 14ft 0in x 13ft 6in
Living room
- Level: Main
- Dimensions: 23ft 6in x 12ft 6in
Main level
- Area: 2358
Heating
- Electric, Baseboard, Radiant
Appliances
- Included: Dishwasher, Range, Refrigerator, Water Purifier, Electric Water Heater
Features
- Ceiling Fan(s)
- Windows: Replacement Windows, Window Treatments
- Basement: Crawl Space,Partial,Unfinished
- Attic: Storage
- Number of fireplaces: 1
- Fireplace features: Great Room, Wood Burning
Interior area
- Total structure area: 2,358
- Total interior livable area: 2,358 sqft
Property
Parking
- Total spaces: 2
- Parking features: Attached
- Attached garage spaces: 2
- Details: Number Of Garage Remotes: 1
Features
- Patio & porch: Patio
Lot
- Size: 1.77 Acres
- Features: Level
Details
- Additional structures: Outbuilding
- Parcel number: 36330400006
Construction
Type & style
- Home type: SingleFamily
- Architectural style: Ranch
- Property subtype: Single Family Residence, Residential
Materials
- Brick
- Foundation: Block
- Roof: Shingle
Condition
- New construction: No
- Year built: 1963
Utilities & green energy
- Sewer: Septic Tank
- Water: Private
Community & neighborhood
Location
- Region: Pawnee
- Subdivision: None
Other
Other facts
- Road surface type: Paved
Price history
| Date | Event | Price |
|---|---|---|
| 3/3/2025 | Sold | $206,100+0.6%$87/sqft |
Source: | ||
| 1/5/2025 | Pending sale | $204,900$87/sqft |
Source: | ||
| 1/1/2025 | Listed for sale | $204,900$87/sqft |
Source: | ||
Public tax history
| Year | Property taxes | Tax assessment |
|---|---|---|
| 2024 | $2,535 +6.2% | $46,611 +6.7% |
| 2023 | $2,387 +6.1% | $43,667 +2.7% |
| 2022 | $2,251 +5.5% | $42,504 +5.9% |
Find assessor info on the county website
Neighborhood: 62558
Nearby schools
GreatSchools rating
- 8/10Pawnee Grade SchoolGrades: PK-6Distance: 5 mi
- 3/10Pawnee Jr/Sr High SchoolGrades: 7-12Distance: 5 mi

Get pre-qualified for a loan
At Zillow Home Loans, we can pre-qualify you in as little as 5 minutes with no impact to your credit score.An equal housing lender. NMLS #10287.

