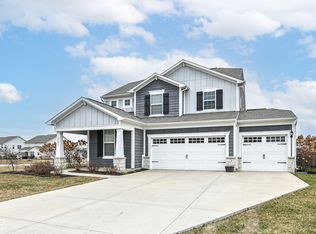Sold
$360,000
18727 Goldwater Rd, Westfield, IN 46062
3beds
1,874sqft
Residential, Single Family Residence
Built in 2018
10,454.4 Square Feet Lot
$374,400 Zestimate®
$192/sqft
$2,396 Estimated rent
Home value
$374,400
$356,000 - $393,000
$2,396/mo
Zestimate® history
Loading...
Owner options
Explore your selling options
What's special
Well-maintained, move-in ready, and it shows like a model! Everything is ready to make this house your own. This "like new" ranch home has great open concept floor plan. Brand new luxury floorings and new 50 gallon, electric water heater. Large kitchen has granite counters, SS appliances, huge island w/seating, walk-in pantry, ample cabinets. Adjacent office/homework/planning space. Latest designer colors. 9' ceilings and generous storage throughout. Beautiful windows bring in lots of natural light. Lovely primary suite with double sinks, walk-in closet, tile shower, and soaking tub. Mudroom off garage for shoes and coats. Large laundry room with cabinets, utility sink. Wonderfully convenient location and desirable Westfield schools. Electric fence. Washer and dryer do not convey with the property but are negotiable. Note: There is a small section of land at the rear of the subject property, that runs the width of property from the rear property line of 18727 Goldwater Road, to the sidewalk of the adjacent street. This area is part of the Common Area and is maintained by the HOA and cannot be built upon. Roughly the rear property line sits at a point where the rear of the land dips down slightly. The CC and R's are available from the Listing Agent upon request. Two car garage has (10' X 15') additional space for storage or workshop area.
Zillow last checked: 8 hours ago
Listing updated: June 13, 2024 at 01:06pm
Listing Provided by:
Paul Schulte 317-790-9600,
The Cascade Team Real Estate
Bought with:
Daniel Mervar
CENTURY 21 Scheetz
Source: MIBOR as distributed by MLS GRID,MLS#: 21964902
Facts & features
Interior
Bedrooms & bathrooms
- Bedrooms: 3
- Bathrooms: 2
- Full bathrooms: 2
- Main level bathrooms: 2
- Main level bedrooms: 3
Primary bedroom
- Features: Carpet
- Level: Main
- Area: 168 Square Feet
- Dimensions: 12 X 14
Bedroom 2
- Features: Carpet
- Level: Main
- Area: 144 Square Feet
- Dimensions: 12 X 12
Bedroom 3
- Features: Carpet
- Level: Main
- Area: 144 Square Feet
- Dimensions: 12 X 12
Dining room
- Features: Laminate
- Level: Main
- Area: 120 Square Feet
- Dimensions: 10 X 12
Great room
- Features: Laminate
- Level: Main
- Area: 266 Square Feet
- Dimensions: 14 X 19
Kitchen
- Features: Laminate
- Level: Main
- Area: 264 Square Feet
- Dimensions: 12 X 22
Laundry
- Features: Laminate
- Level: Main
- Area: 70 Square Feet
- Dimensions: 7 X 10
Mud room
- Features: Laminate
- Level: Main
- Area: 70 Square Feet
- Dimensions: 7 X 10
Heating
- Forced Air
Cooling
- Has cooling: Yes
Appliances
- Included: Dishwasher, Electric Water Heater, ENERGY STAR Qualified Appliances, MicroHood, Microwave, Electric Oven, Gas Oven, Refrigerator, Water Heater, Water Softener Owned
- Laundry: Main Level
Features
- Double Vanity, High Ceilings, Entrance Foyer, Walk-In Closet(s)
- Windows: Windows Thermal
- Has basement: No
Interior area
- Total structure area: 1,874
- Total interior livable area: 1,874 sqft
Property
Parking
- Total spaces: 2
- Parking features: Attached
- Attached garage spaces: 2
Features
- Levels: One
- Stories: 1
Lot
- Size: 10,454 sqft
- Features: Corner Lot, Irregular Lot
Details
- Parcel number: 290629006039000015
- Special conditions: None
- Horse amenities: None
Construction
Type & style
- Home type: SingleFamily
- Architectural style: Ranch
- Property subtype: Residential, Single Family Residence
Materials
- Wood Siding
- Foundation: Slab
Condition
- New construction: No
- Year built: 2018
Utilities & green energy
- Water: Municipal/City
Community & neighborhood
Community
- Community features: Low Maintenance Lifestyle
Location
- Region: Westfield
- Subdivision: Andover
HOA & financial
HOA
- Has HOA: Yes
- HOA fee: $500 annually
- Association phone: 317-631-2213
Price history
| Date | Event | Price |
|---|---|---|
| 6/13/2024 | Sold | $360,000-2.7%$192/sqft |
Source: | ||
| 4/24/2024 | Pending sale | $370,000$197/sqft |
Source: | ||
| 3/17/2024 | Price change | $370,000-1.3%$197/sqft |
Source: | ||
| 2/23/2024 | Listed for sale | $375,000$200/sqft |
Source: | ||
| 12/19/2023 | Listing removed | -- |
Source: | ||
Public tax history
| Year | Property taxes | Tax assessment |
|---|---|---|
| 2024 | $3,707 +17.9% | $329,800 +0.7% |
| 2023 | $3,145 +13.6% | $327,500 +19.7% |
| 2022 | $2,768 -0.2% | $273,600 +16.2% |
Find assessor info on the county website
Neighborhood: 46062
Nearby schools
GreatSchools rating
- 6/10Washington Woods Elementary SchoolGrades: PK-4Distance: 1 mi
- 9/10Westfield Middle SchoolGrades: 7-8Distance: 1.9 mi
- 10/10Westfield High SchoolGrades: 9-12Distance: 1.8 mi
Schools provided by the listing agent
- Middle: Westfield Middle School
- High: Westfield High School
Source: MIBOR as distributed by MLS GRID. This data may not be complete. We recommend contacting the local school district to confirm school assignments for this home.
Get a cash offer in 3 minutes
Find out how much your home could sell for in as little as 3 minutes with a no-obligation cash offer.
Estimated market value$374,400
Get a cash offer in 3 minutes
Find out how much your home could sell for in as little as 3 minutes with a no-obligation cash offer.
Estimated market value
$374,400
