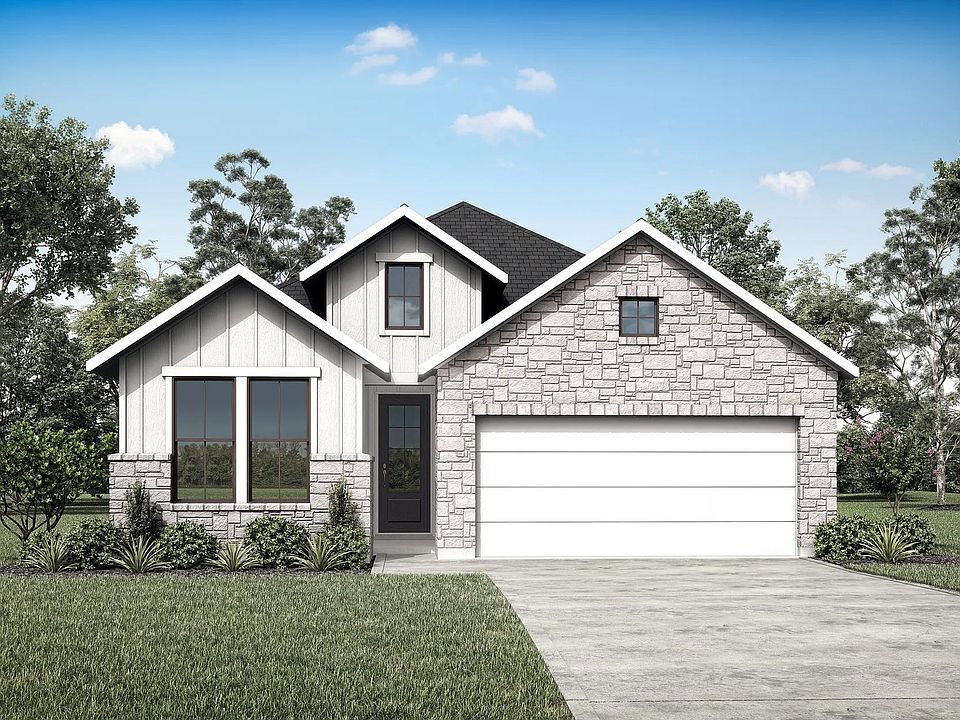MLS# 47014151 - Built by Drees Custom Homes - Dec 2025 completion! ~ The Westheimer is a spacious two-story home with 4 bedrooms, 3 bathrooms, a dedicated home office, and a gameroom?designed to meet the needs of modern living. Off the foyer, guests will appreciate a private first-floor bedroom and full bath, perfect for overnight visitors or multigenerational living. Just beyond, the home office offers a quiet and functional space for working from home. The kitchen overlooks the dining and family rooms, creating an open and connected space that's ideal for both everyday living and entertaining. The primary suite is privately tucked away on the main floor, featuring dual vanities, a soaking tub, separate shower, and a large walk-in closet for plenty of storage. Upstairs, two additional bedrooms and a spacious gameroom offer the perfect spot for family time, hobbies, or relaxing with friends. With its thoughtful layout and flexible spaces, the Westheimer is a home that truly work.
New construction
$499,990
18722 Sweet Basil Dr, Hockley, TX 77447
4beds
2,490sqft
Single Family Residence
Built in 2025
7,440.05 Square Feet Lot
$486,200 Zestimate®
$201/sqft
$92/mo HOA
What's special
Dedicated home officeFlexible spacesLarge walk-in closetSoaking tubSpacious gameroomPrivate first-floor bedroomDual vanities
Call: (832) 479-2402
- 47 days |
- 10 |
- 1 |
Zillow last checked: 7 hours ago
Listing updated: October 25, 2025 at 08:07am
Listed by:
Ben Caballero TREC #096651 888-872-6006,
HomesUSA.com
Source: HAR,MLS#: 47014151
Travel times
Schedule tour
Select your preferred tour type — either in-person or real-time video tour — then discuss available options with the builder representative you're connected with.
Facts & features
Interior
Bedrooms & bathrooms
- Bedrooms: 4
- Bathrooms: 3
- Full bathrooms: 3
Rooms
- Room types: Family Room
Primary bathroom
- Features: Primary Bath: Double Sinks, Primary Bath: Separate Shower
Kitchen
- Features: Breakfast Bar, Kitchen Island, Kitchen open to Family Room, Pantry, Walk-in Pantry
Heating
- Natural Gas
Cooling
- Electric
Appliances
- Included: ENERGY STAR Qualified Appliances, Disposal, Double Oven, Electric Oven, Microwave, Gas Cooktop, Dishwasher
- Laundry: Electric Dryer Hookup, Washer Hookup
Features
- High Ceilings, 2 Bedrooms Down, Primary Bed - 1st Floor, Walk-In Closet(s)
- Flooring: Carpet, Tile
- Doors: Insulated Doors
- Windows: Insulated/Low-E windows
- Number of fireplaces: 1
- Fireplace features: Electric
Interior area
- Total structure area: 2,490
- Total interior livable area: 2,490 sqft
Property
Parking
- Total spaces: 2
- Parking features: Attached
- Attached garage spaces: 2
Features
- Stories: 2
Lot
- Size: 7,440.05 Square Feet
- Features: Subdivided, 0 Up To 1/4 Acre
Details
- Parcel number: 1483850050013
Construction
Type & style
- Home type: SingleFamily
- Architectural style: Traditional
- Property subtype: Single Family Residence
Materials
- Spray Foam Insulation, Brick
- Foundation: Slab
- Roof: Composition
Condition
- New construction: Yes
- Year built: 2025
Details
- Builder name: Drees Custom Homes
Utilities & green energy
- Sewer: Public Sewer
- Water: Public
Green energy
- Energy efficient items: Attic Vents, Thermostat
Community & HOA
Community
- Subdivision: Everly - 45'
HOA
- Has HOA: Yes
- HOA fee: $1,100 annually
Location
- Region: Hockley
Financial & listing details
- Price per square foot: $201/sqft
- Date on market: 9/8/2025
- Listing terms: Cash,Conventional,FHA,USDA Loan,VA Loan
About the community
Your new home awaits at Everly, a vibrant 318-acre master-planned community in Hockley, TX, where style meets smart value. Whether you're a first-time buyer or looking to right-size, Everly offers thoughtfully designed homes that balance affordability with modern flair without compromising on quality. Perfectly positioned near major employment centers like the Houston Energy Corridor and Cypress medical hubs, Everly provides easy access to the Grand Parkway and Mueschke Road, making your commute a breeze. Enjoy nearby shopping at Houston Premium Outlets, dining in Cypress, and weekend fun in Tomball and Magnolia. Inside the community, a resort-style amenity complex, opening in 2026, will feature green spaces, trails, and gathering areas that make everyday living feel like a getaway. Families benefit from access to Waller ISD schools, and with new floorplans designed for comfort and flexibility, Everly is where stylish living is within reach. Contact us to learn more today!
Source: Drees Homes

