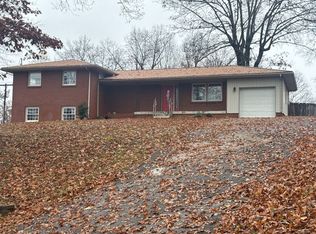Closed
$250,000
1872 River Rd, Clarksville, TN 37040
3beds
1,500sqft
Single Family Residence, Residential
Built in 1967
0.55 Acres Lot
$278,300 Zestimate®
$167/sqft
$1,656 Estimated rent
Home value
$278,300
$264,000 - $292,000
$1,656/mo
Zestimate® history
Loading...
Owner options
Explore your selling options
What's special
Large den with walk in closet and full bath would also make a great primary suite. Freshly painted, new floors, updated kitchen, new granite countertops, and fenced backyard. Extra tile bath added per codes, oversized laundry room, big den with two walk-in closets for storage. This lovely brick home has a concrete carport, central heat, and air, new dishwasher. Half acre lot too.
Zillow last checked: 8 hours ago
Listing updated: June 16, 2023 at 05:41pm
Listing Provided by:
Karen Hoff, Broker, CRS, e-PRO 615-500-4631,
Historic & Distinctive Homes, LLC
Bought with:
Layne Charley Hix, 365017
Legion Realty
Source: RealTracs MLS as distributed by MLS GRID,MLS#: 2507754
Facts & features
Interior
Bedrooms & bathrooms
- Bedrooms: 3
- Bathrooms: 2
- Full bathrooms: 2
- Main level bedrooms: 3
Bedroom 1
- Area: 100 Square Feet
- Dimensions: 10x10
Bedroom 2
- Area: 90 Square Feet
- Dimensions: 10x9
Bedroom 3
- Area: 90 Square Feet
- Dimensions: 10x9
Den
- Area: 330 Square Feet
- Dimensions: 22x15
Kitchen
- Area: 209 Square Feet
- Dimensions: 19x11
Living room
- Area: 165 Square Feet
- Dimensions: 15x11
Heating
- Central, Electric
Cooling
- Central Air, Electric
Appliances
- Included: Dishwasher, Refrigerator, Electric Oven, Electric Range
Features
- Primary Bedroom Main Floor
- Flooring: Laminate
- Basement: Crawl Space
- Has fireplace: No
Interior area
- Total structure area: 1,500
- Total interior livable area: 1,500 sqft
- Finished area above ground: 1,500
Property
Parking
- Total spaces: 3
- Parking features: Attached
- Carport spaces: 1
- Uncovered spaces: 2
Features
- Levels: One
- Stories: 1
Lot
- Size: 0.55 Acres
- Dimensions: .55
- Features: Level
Details
- Parcel number: 063091 07100 00013091
- Special conditions: Standard
Construction
Type & style
- Home type: SingleFamily
- Property subtype: Single Family Residence, Residential
Materials
- Brick
Condition
- New construction: No
- Year built: 1967
Utilities & green energy
- Sewer: Septic Tank
- Water: Public
- Utilities for property: Electricity Available, Water Available
Community & neighborhood
Location
- Region: Clarksville
- Subdivision: Clarksville
Price history
| Date | Event | Price |
|---|---|---|
| 12/9/2025 | Listing removed | $284,000$189/sqft |
Source: | ||
| 12/4/2025 | Listing removed | $1,750$1/sqft |
Source: Zillow Rentals | ||
| 11/13/2025 | Listed for rent | $1,750$1/sqft |
Source: Zillow Rentals | ||
| 10/25/2025 | Listing removed | $1,750$1/sqft |
Source: Zillow Rentals | ||
| 10/11/2025 | Listed for rent | $1,750-5.4%$1/sqft |
Source: Zillow Rentals | ||
Public tax history
| Year | Property taxes | Tax assessment |
|---|---|---|
| 2024 | $1,194 +38.1% | $56,875 +96.6% |
| 2023 | $865 | $28,925 |
| 2022 | $865 0% | $28,925 |
Find assessor info on the county website
Neighborhood: 37040
Nearby schools
GreatSchools rating
- 7/10Cumberland Hghts Elementary SchoolGrades: PK-5Distance: 1.4 mi
- 7/10Montgomery Central Middle SchoolGrades: 6-8Distance: 5 mi
- 6/10Montgomery Central High SchoolGrades: 9-12Distance: 5.1 mi
Schools provided by the listing agent
- Elementary: Cumberland Heights Elementary
- Middle: Montgomery Central Elementary
- High: Montgomery Central High
Source: RealTracs MLS as distributed by MLS GRID. This data may not be complete. We recommend contacting the local school district to confirm school assignments for this home.
Get a cash offer in 3 minutes
Find out how much your home could sell for in as little as 3 minutes with a no-obligation cash offer.
Estimated market value
$278,300
Get a cash offer in 3 minutes
Find out how much your home could sell for in as little as 3 minutes with a no-obligation cash offer.
Estimated market value
$278,300
